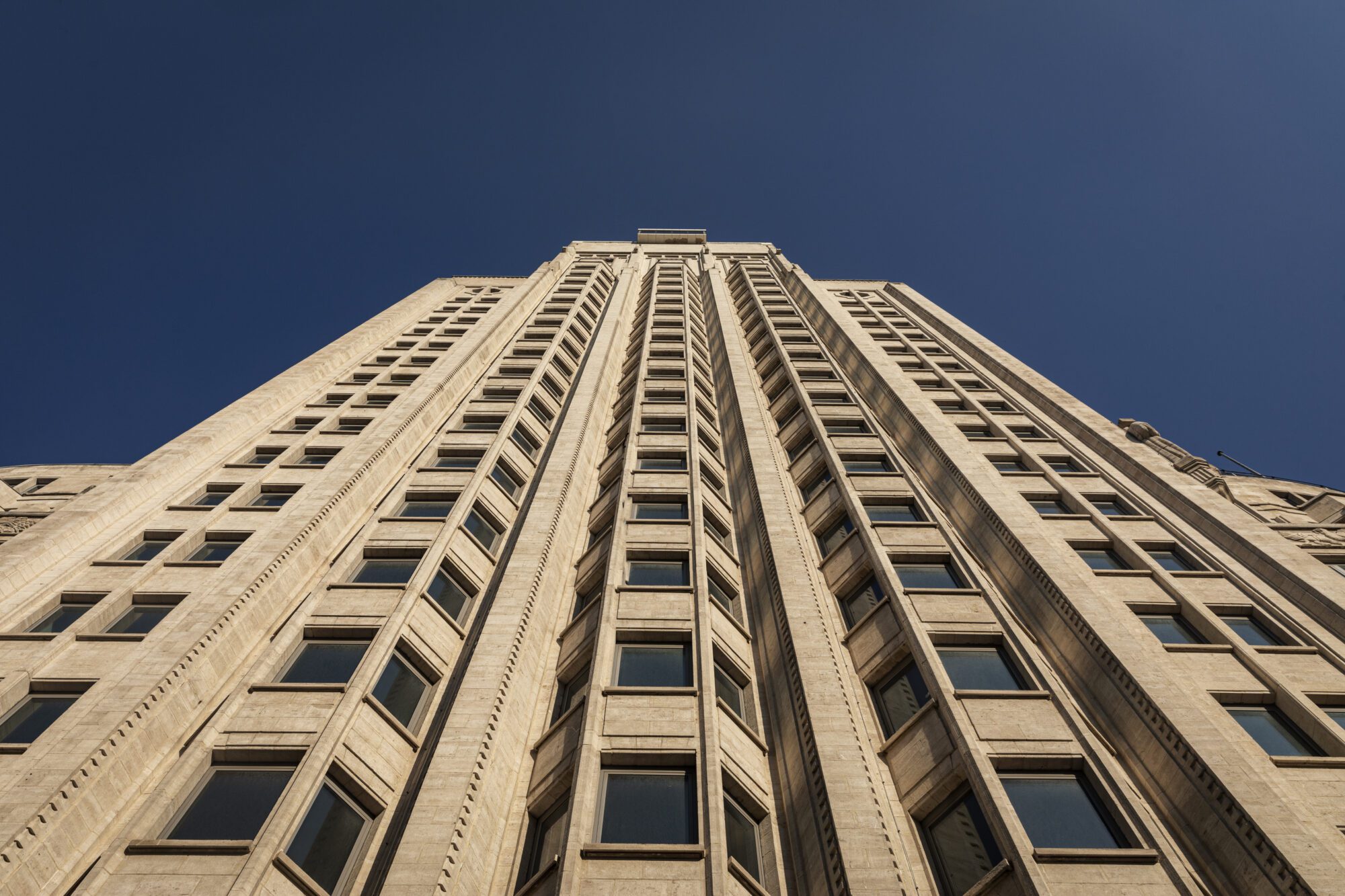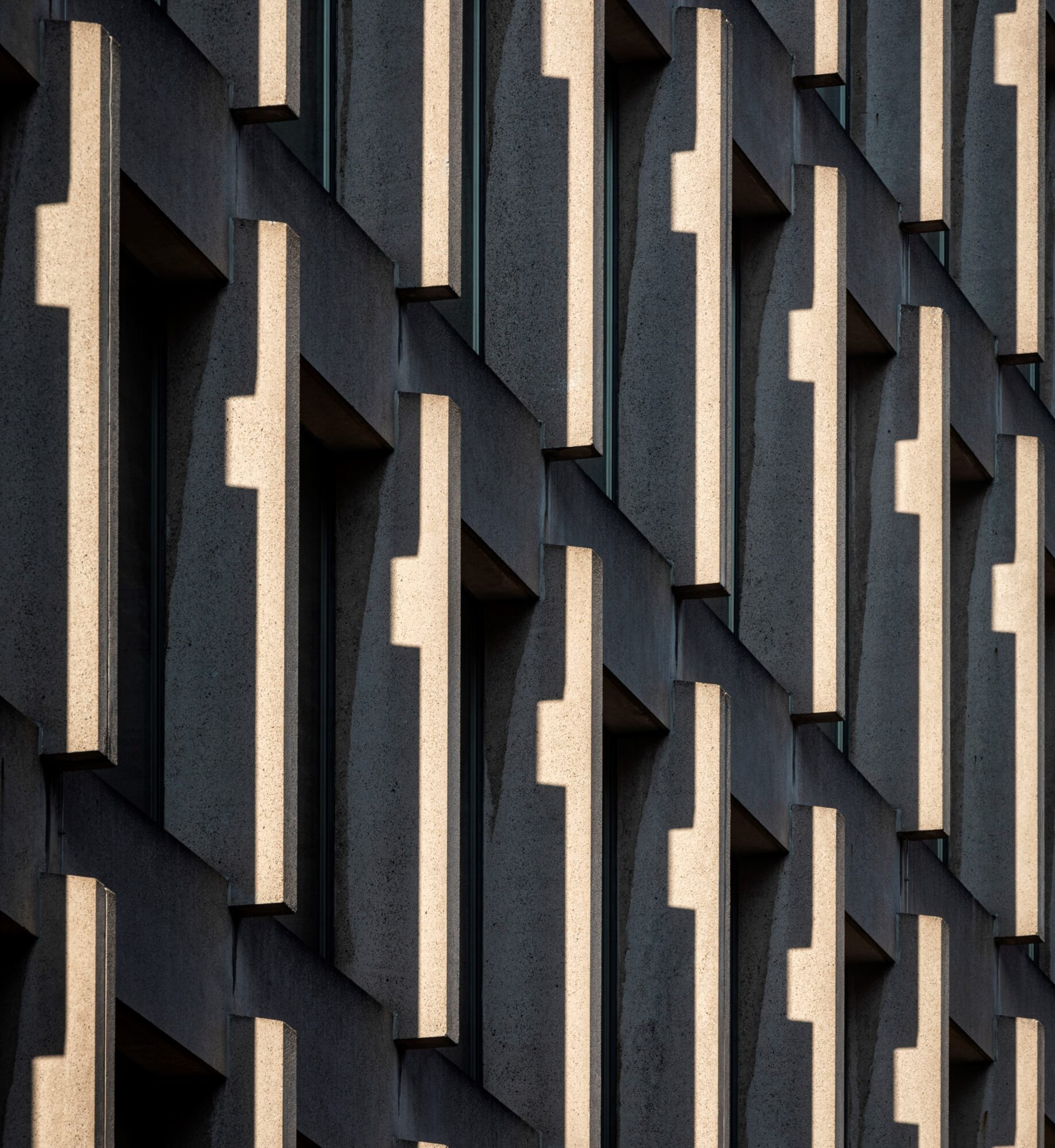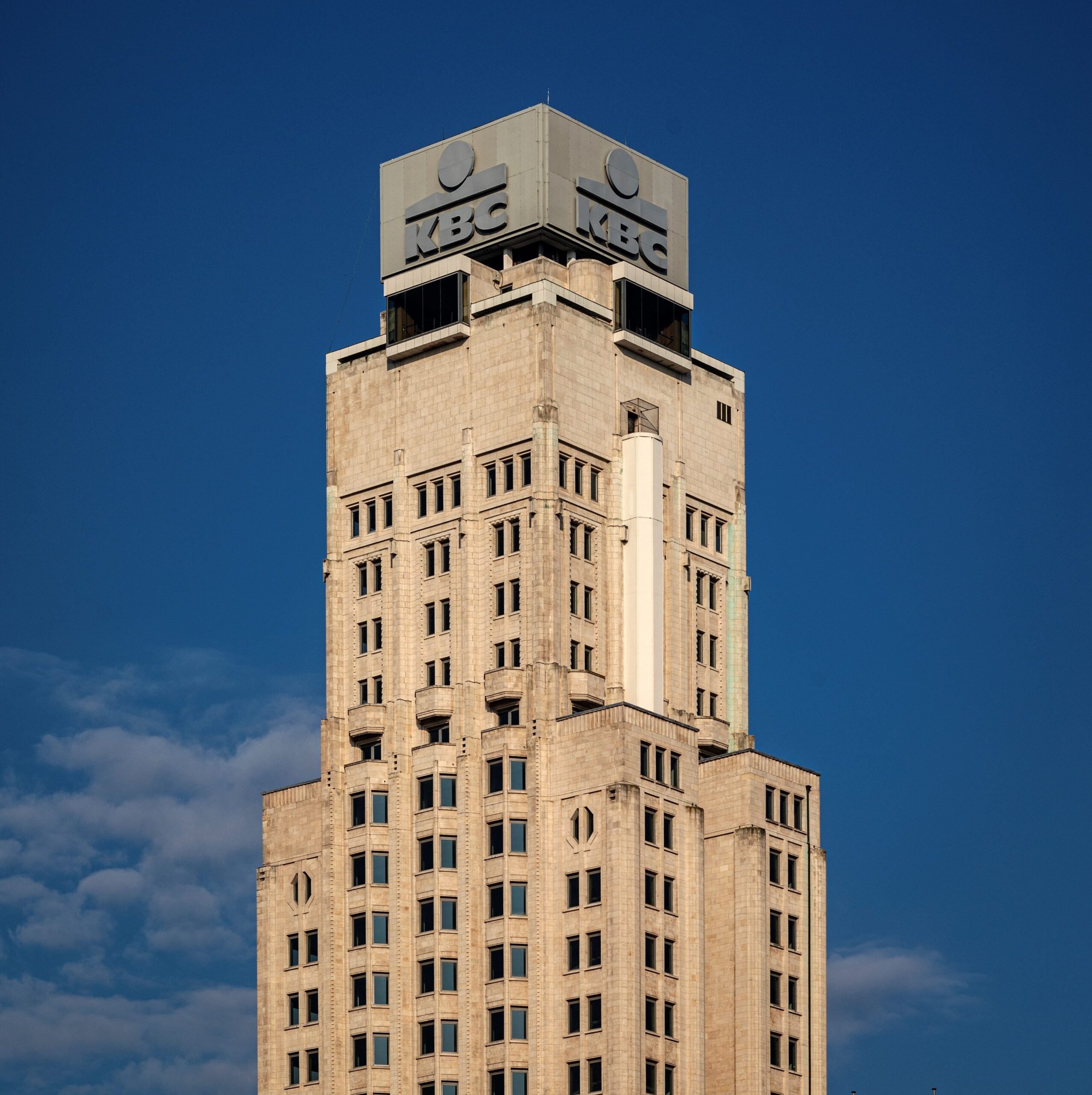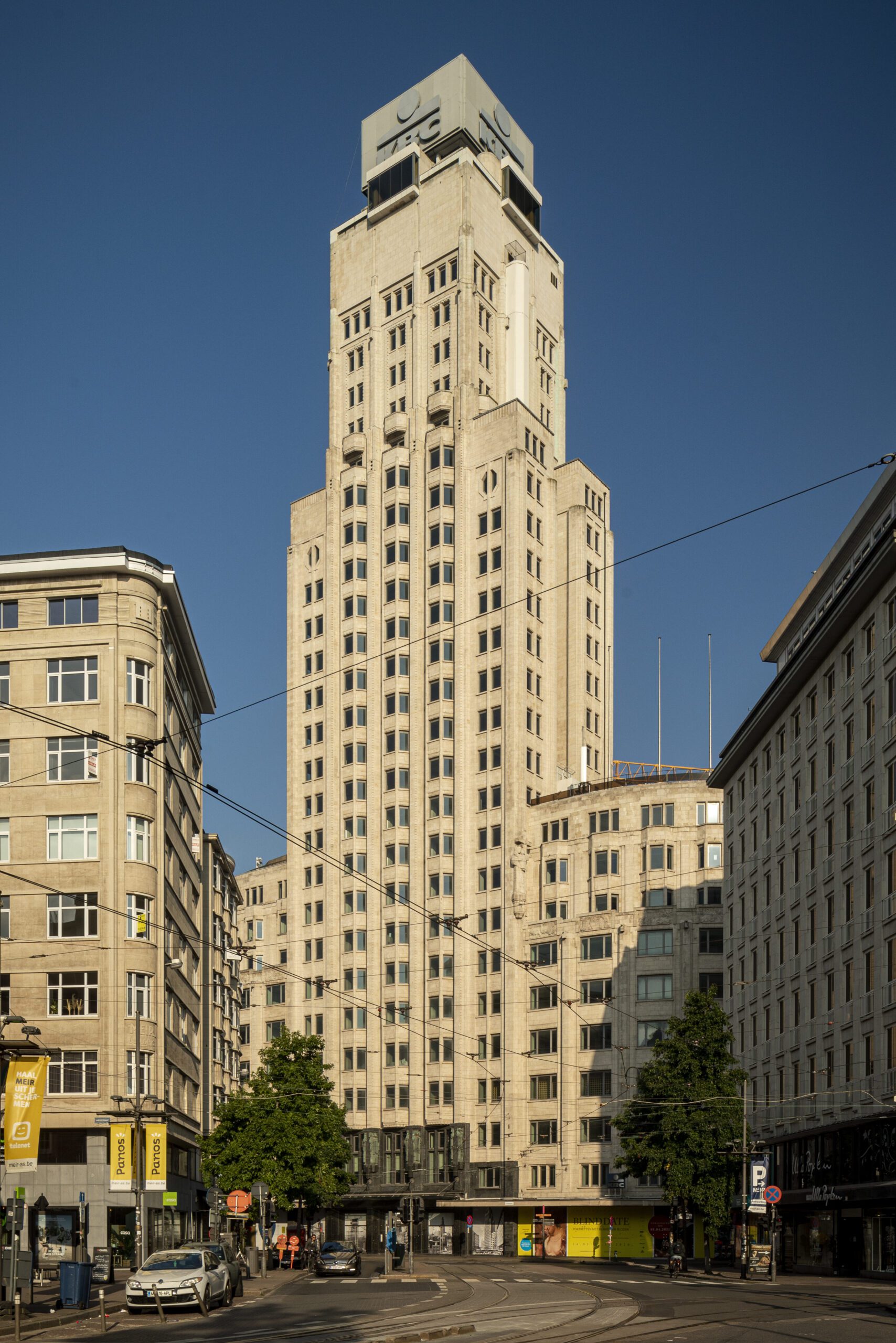May 2024
As usual, work continues in the Boerentoren, with a focus on the remediation of the ground floor and the 1970s facade. This month, several floors have also been removed, followed by formwork and demolition works in multiple areas.
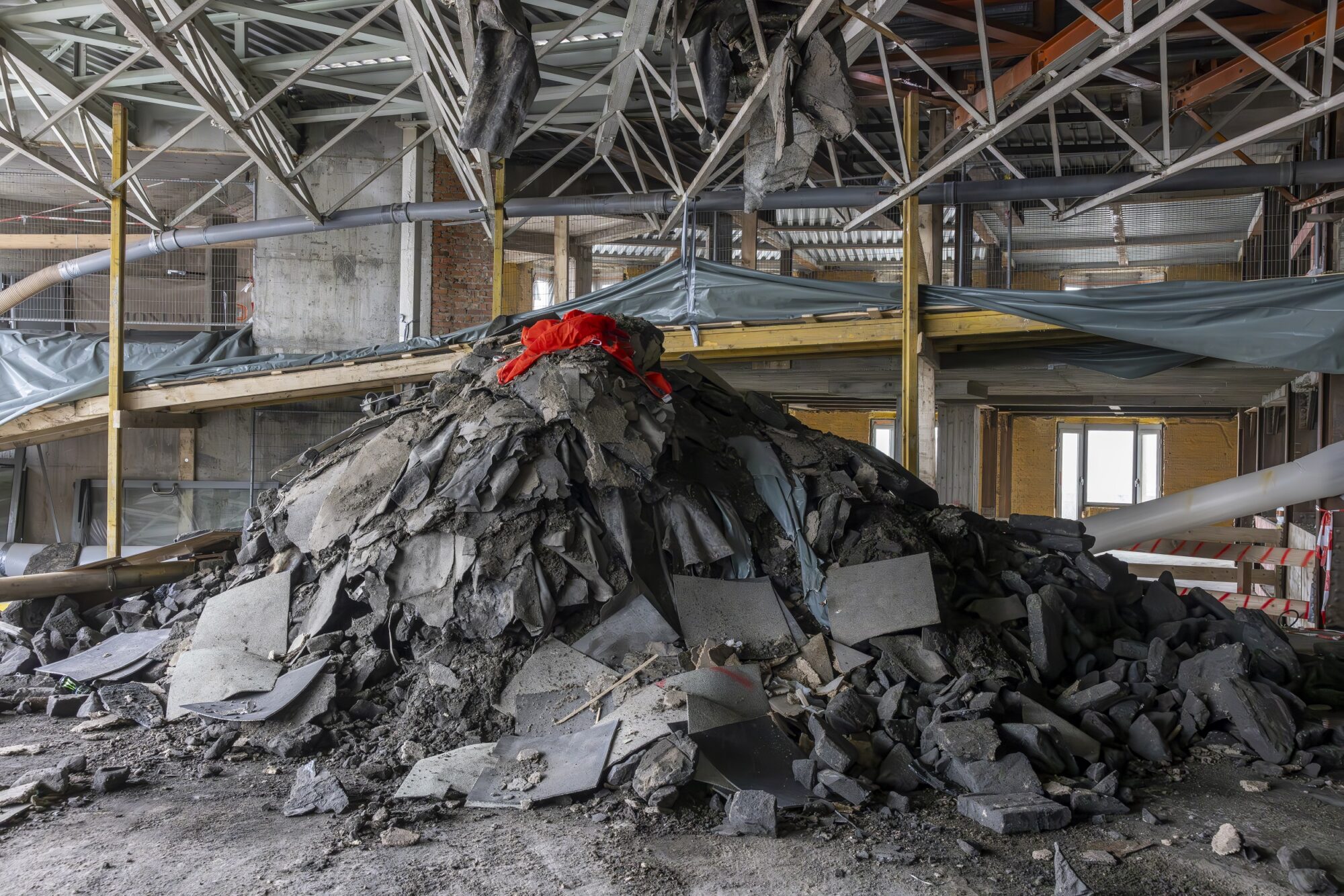
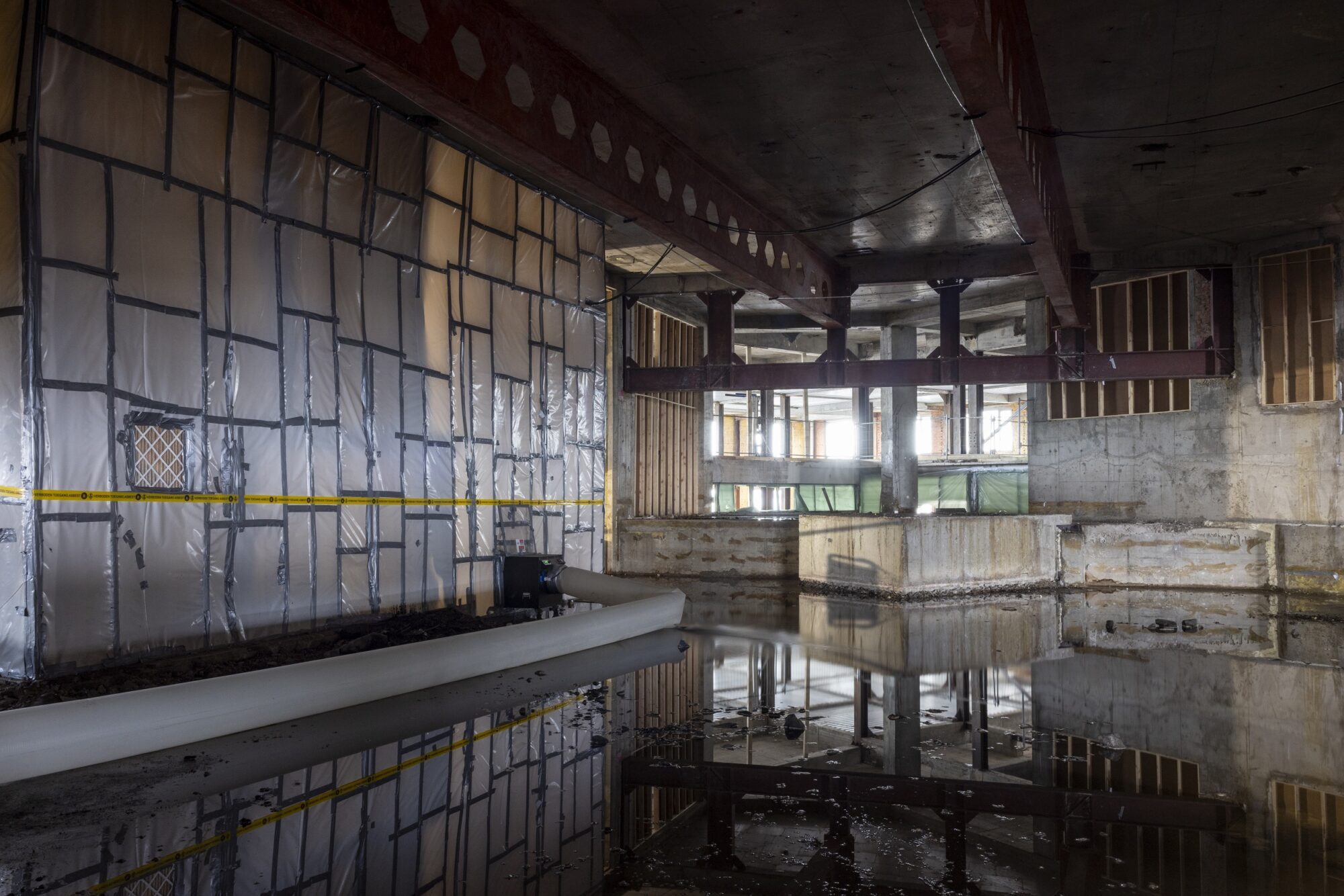
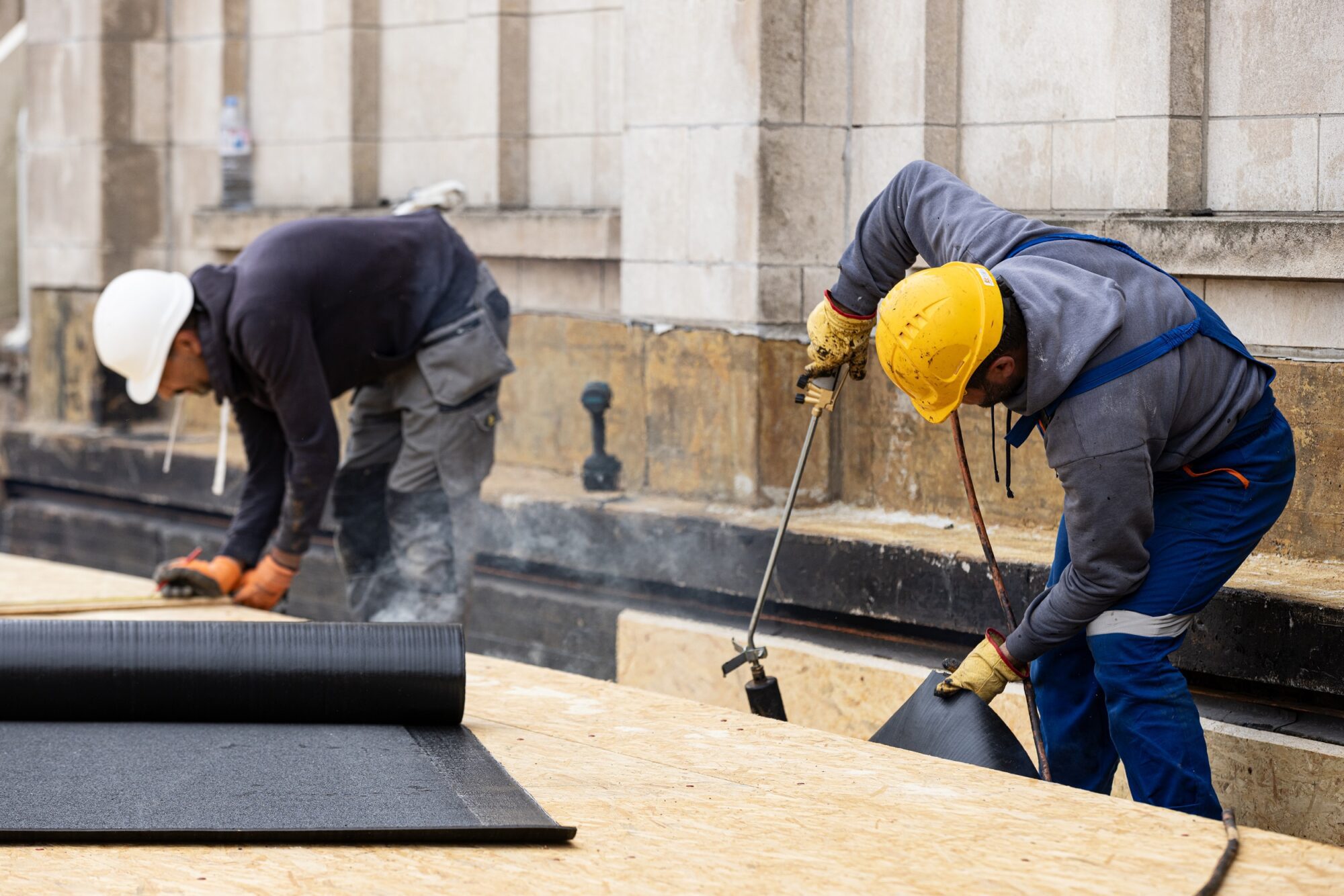
April 2024
The month of april was filled with asbestos remediation and other renovation works in the Boerentoren. The emphasis this month was on the vertical shaft zones and the stairwell core. Additionally, work continued with the ongoing removal of floors and the subsequent remediation of these structures.
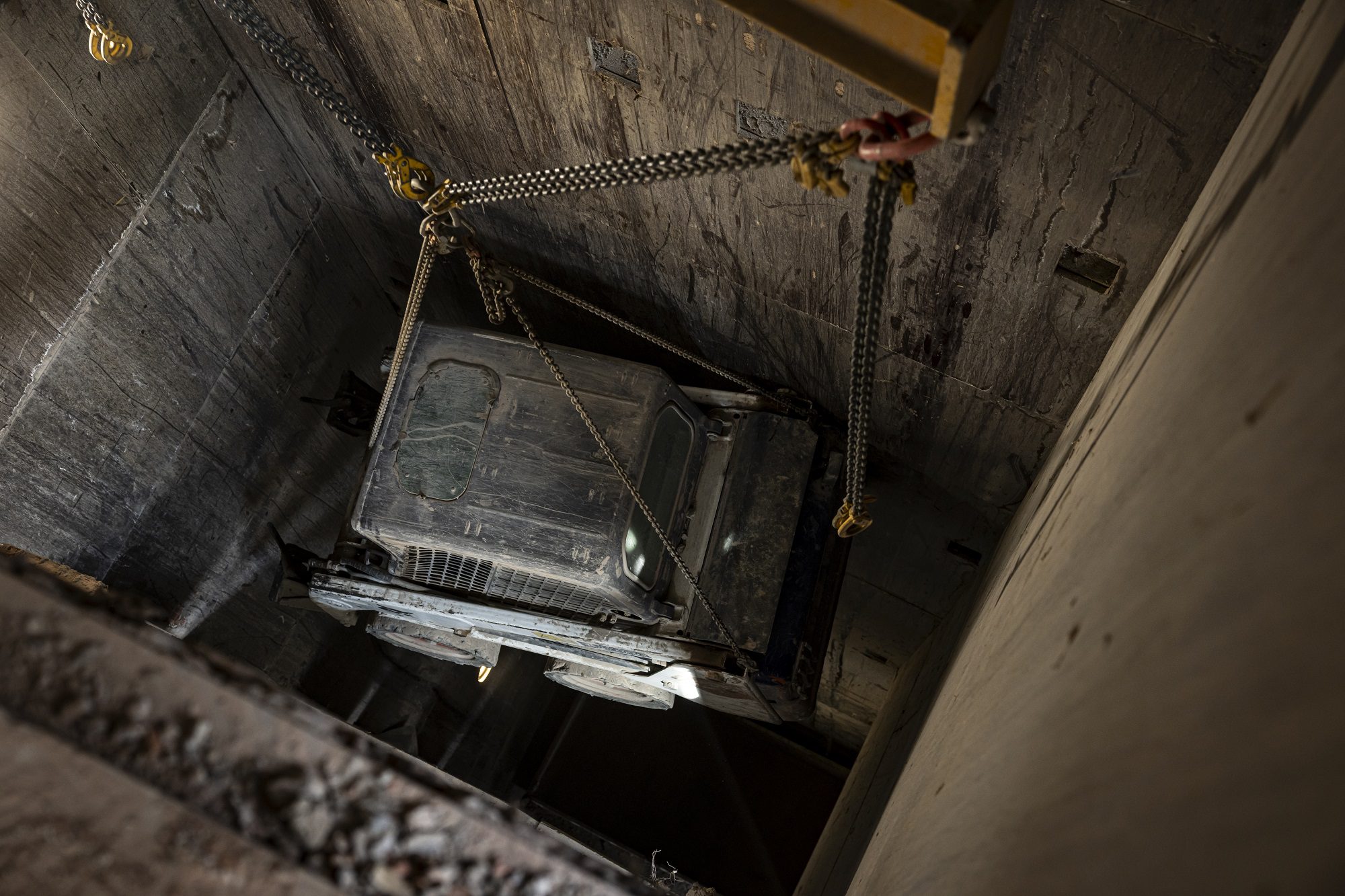
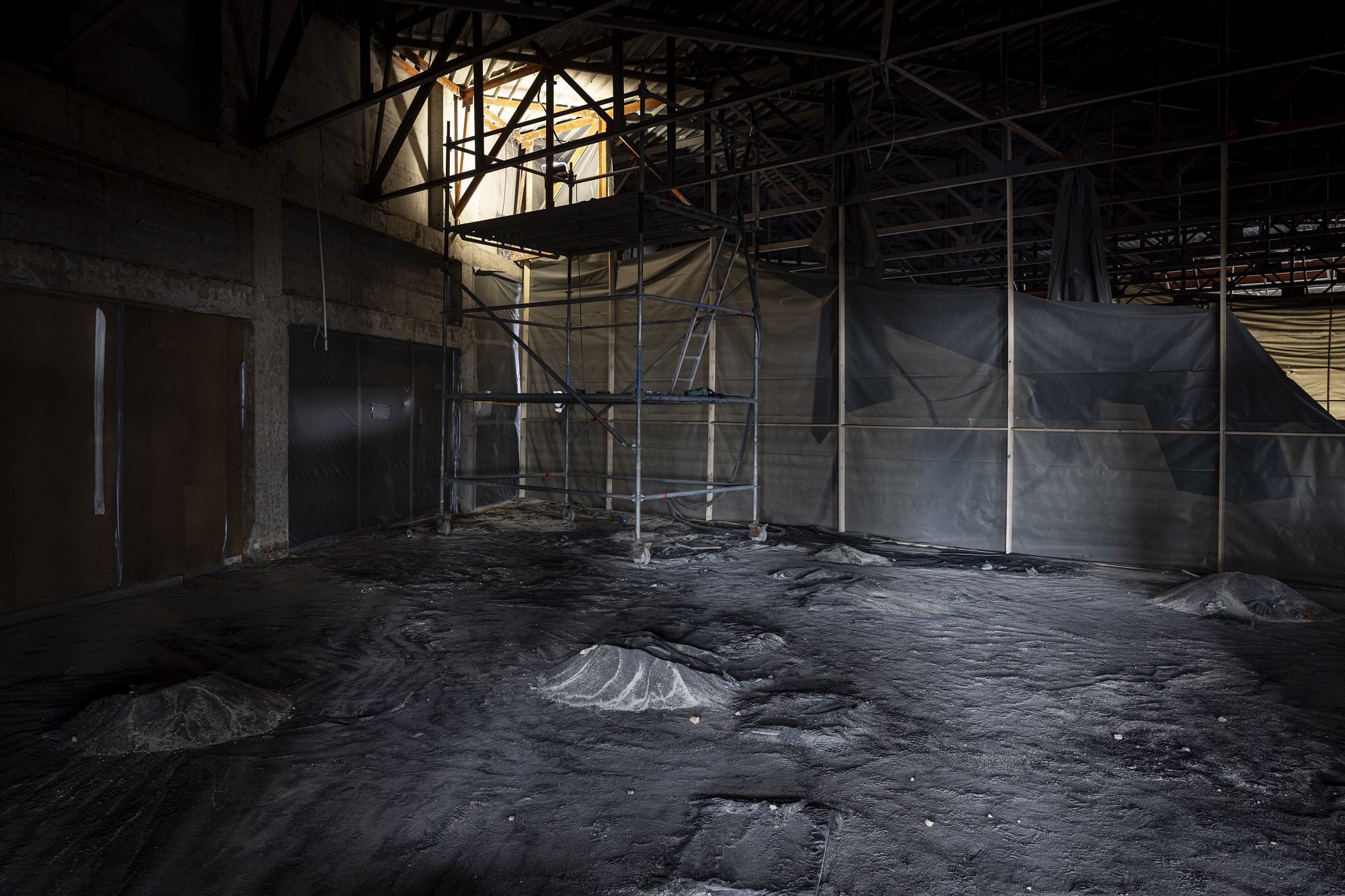
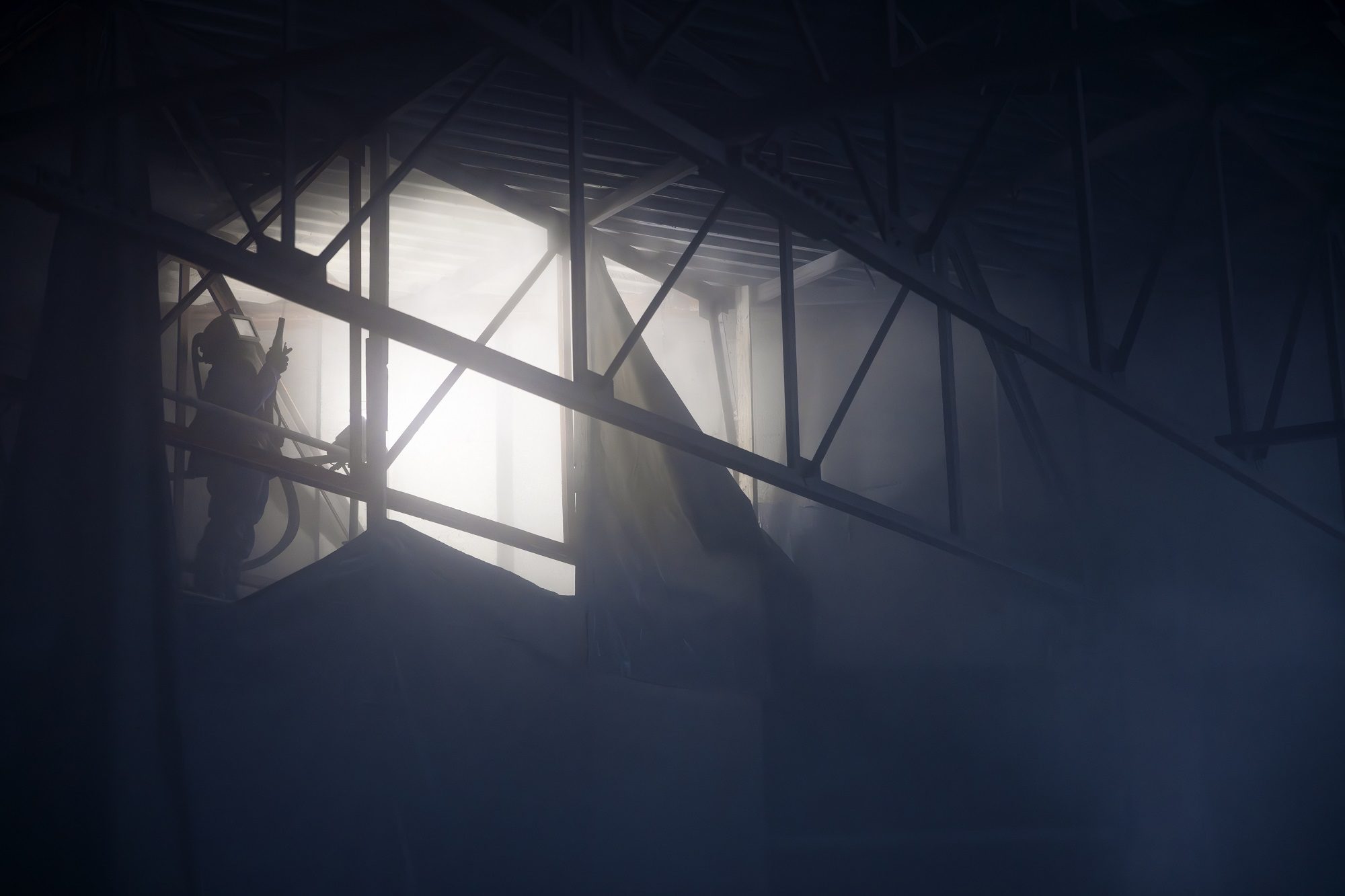
If you pass by the Boerentoren this month, you can also admire our brand-new posters of WIK!
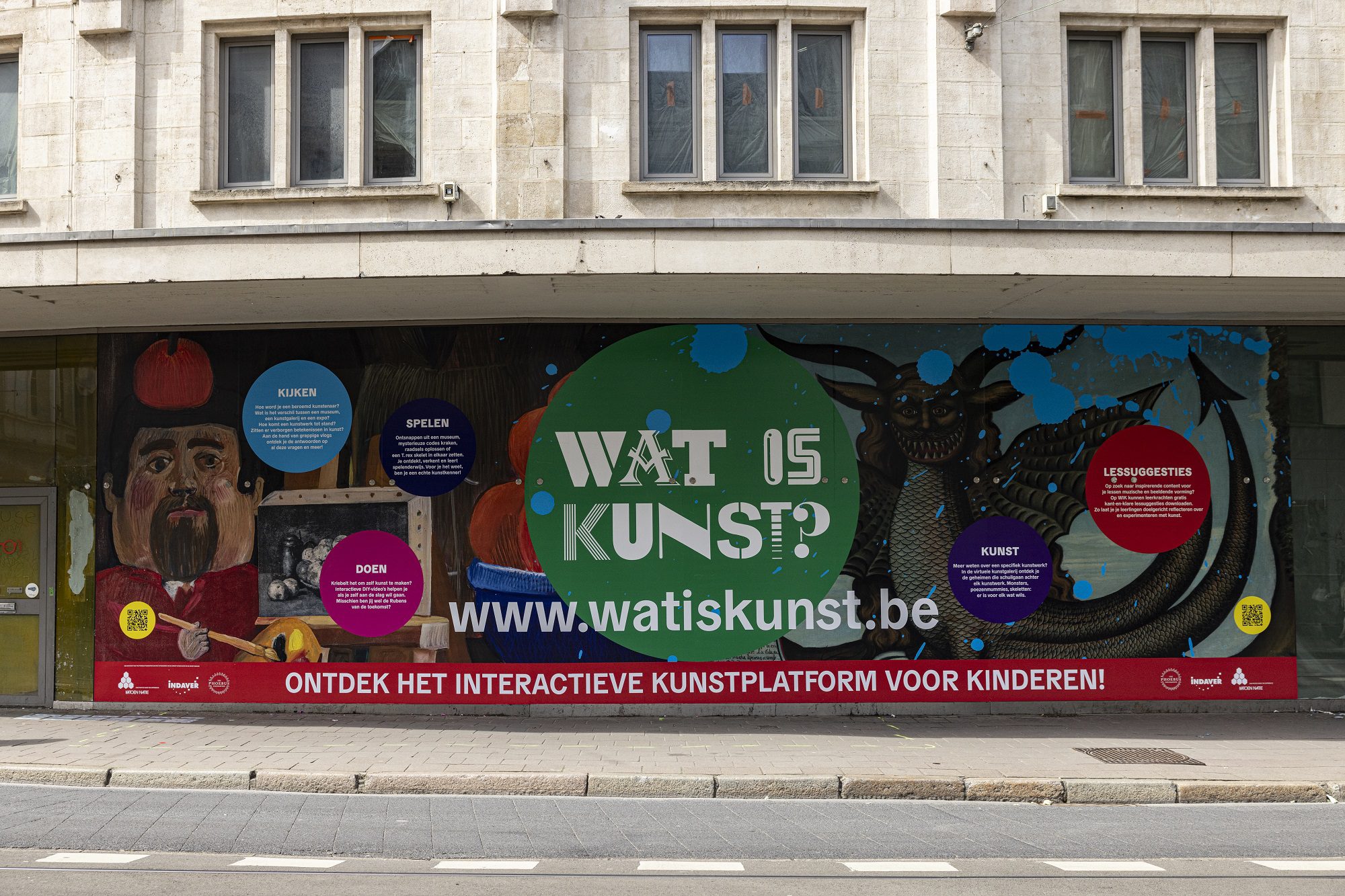
March 2024
This month, significant progress unfolded in the Boerentoren. The demolition team diligently removed roofing materials while an excavator tackled the sloping screed. Additionally, a team of workers stripped away the roofing felt by hand.
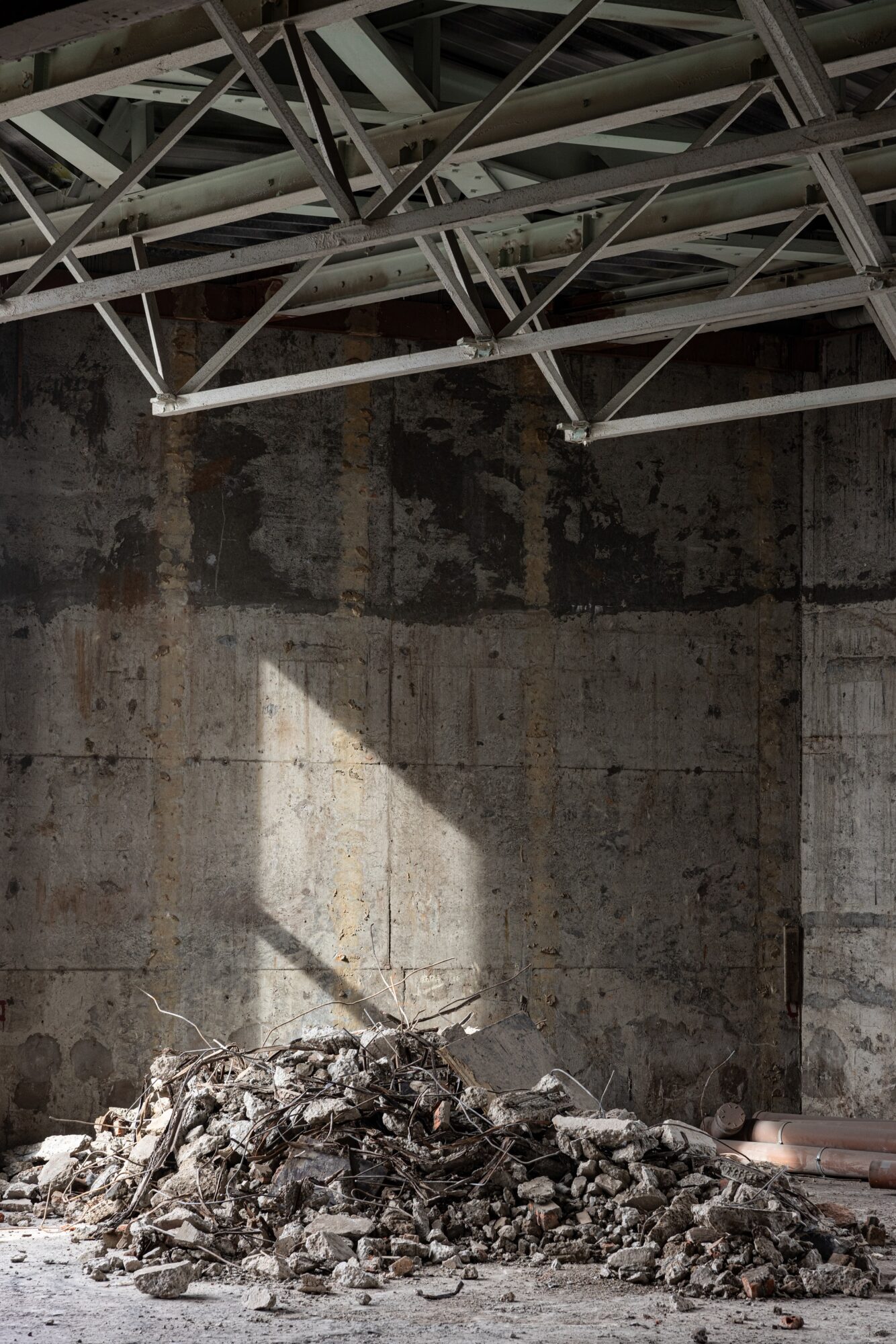
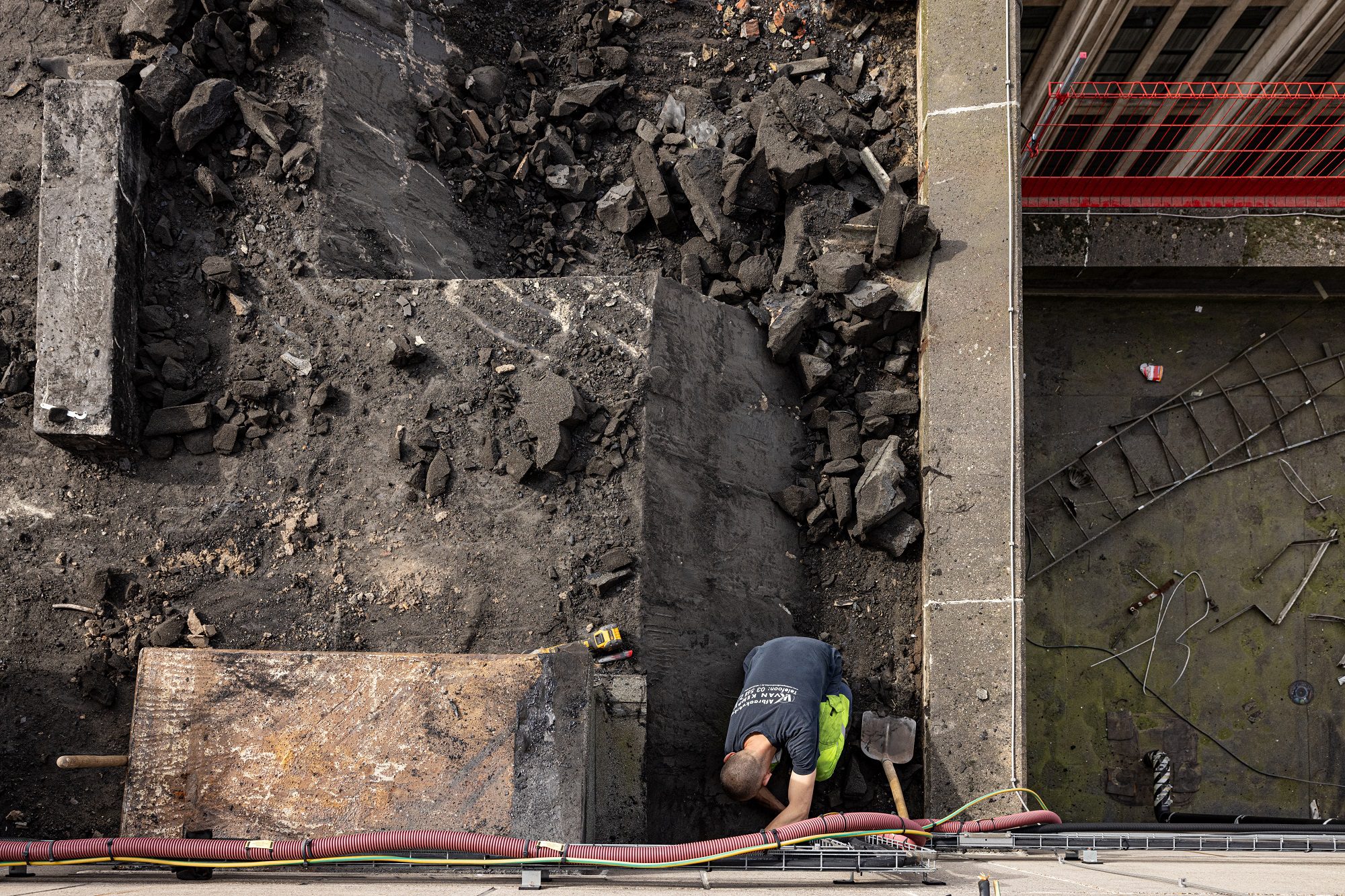
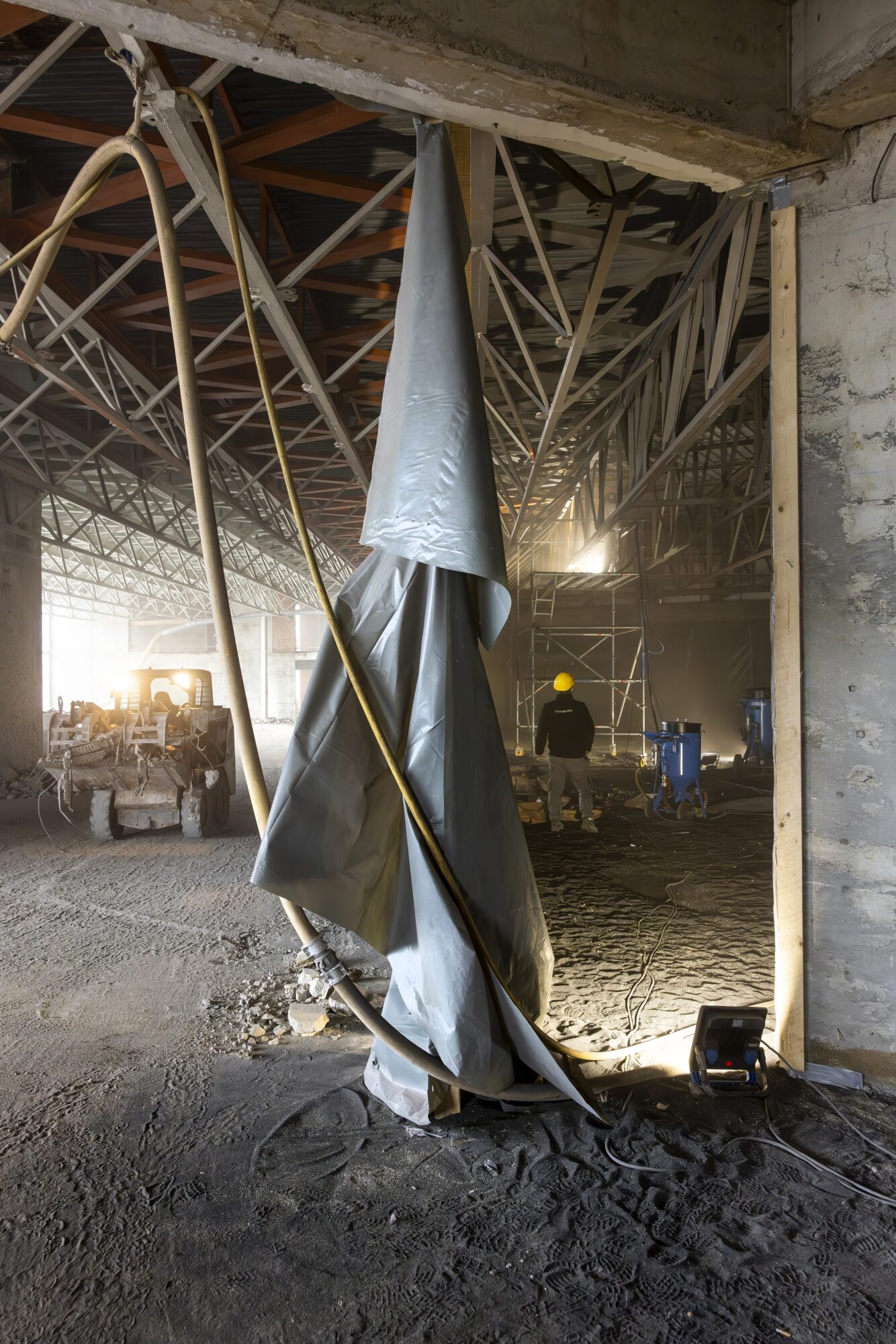
February 2024
In February, restoration works in the Boerentoren progressed again. The agenda included various crucial tasks, such as carefully cementing the terrace walls and ensuring their waterproofing. Concrete pours occurred at different levels, and the remediation of the stairwell continued.
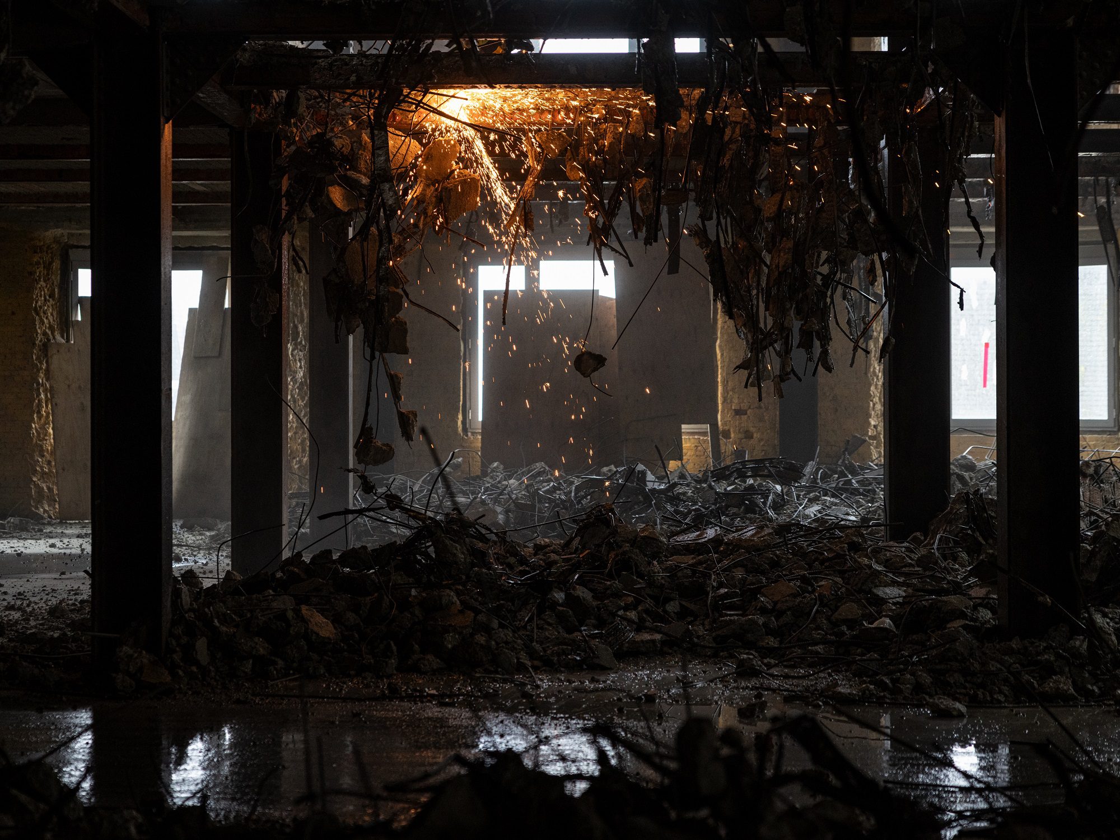
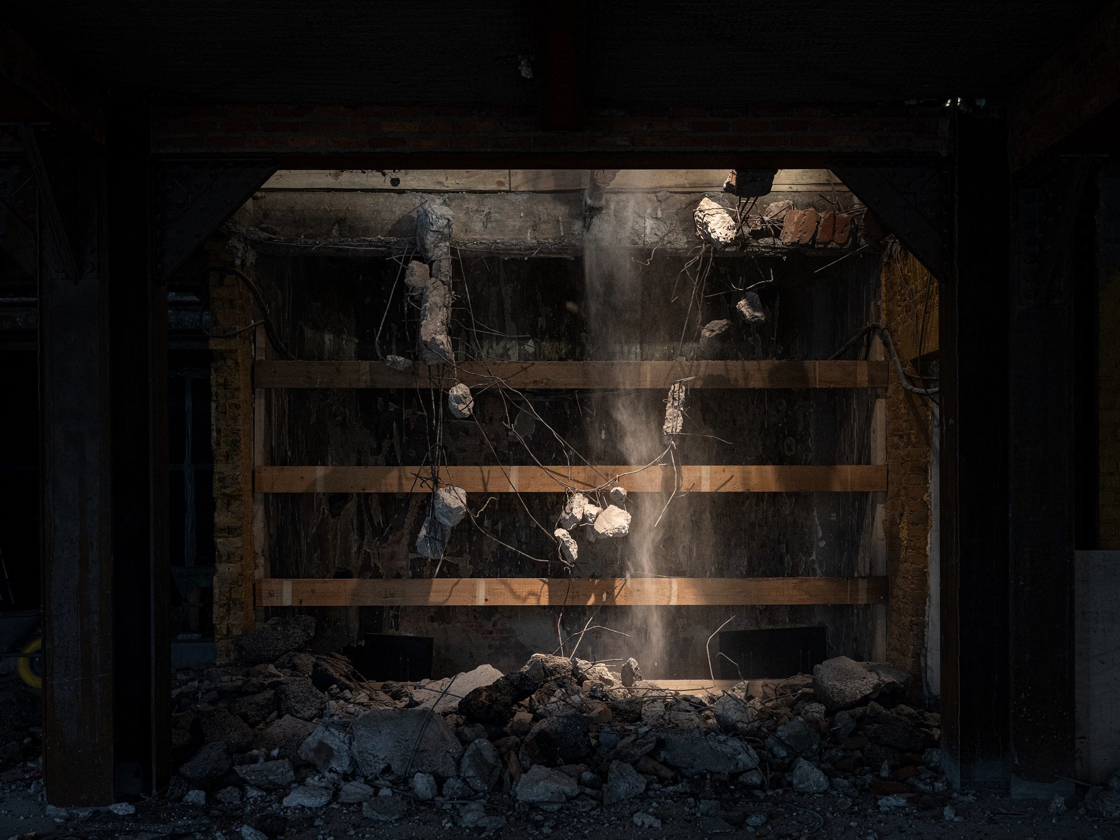
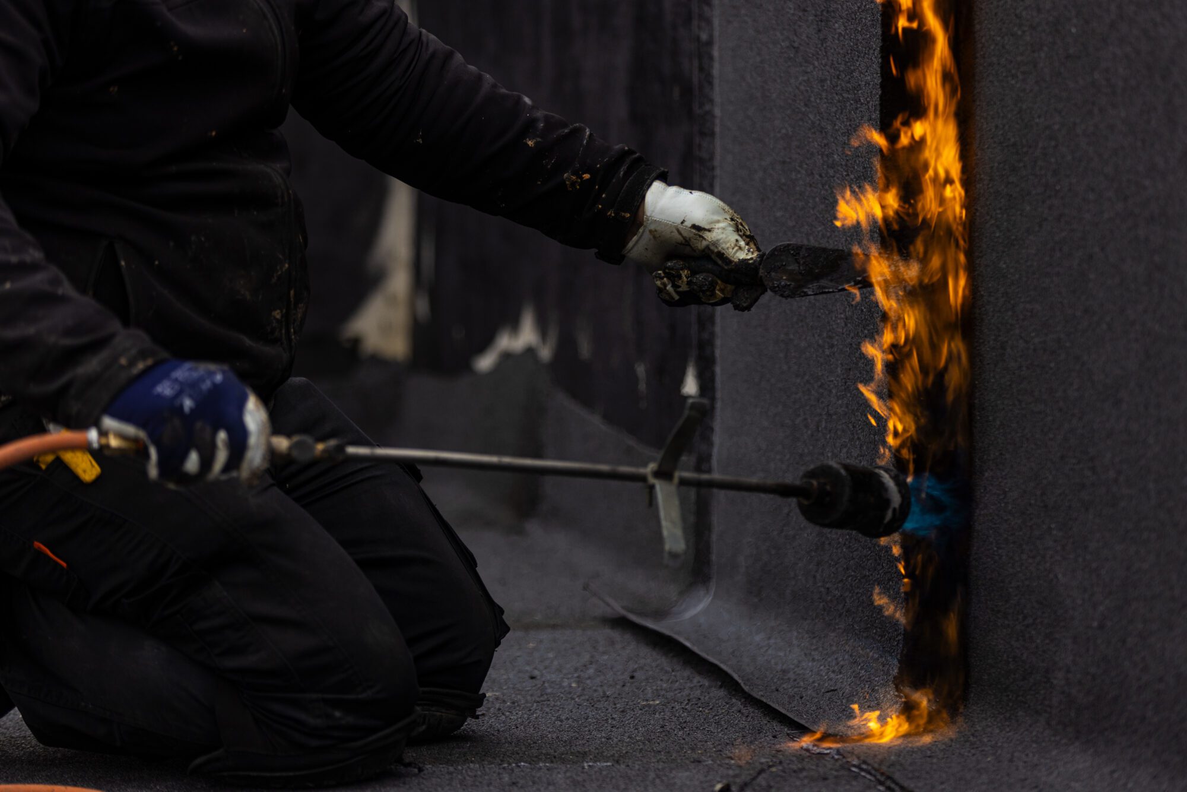
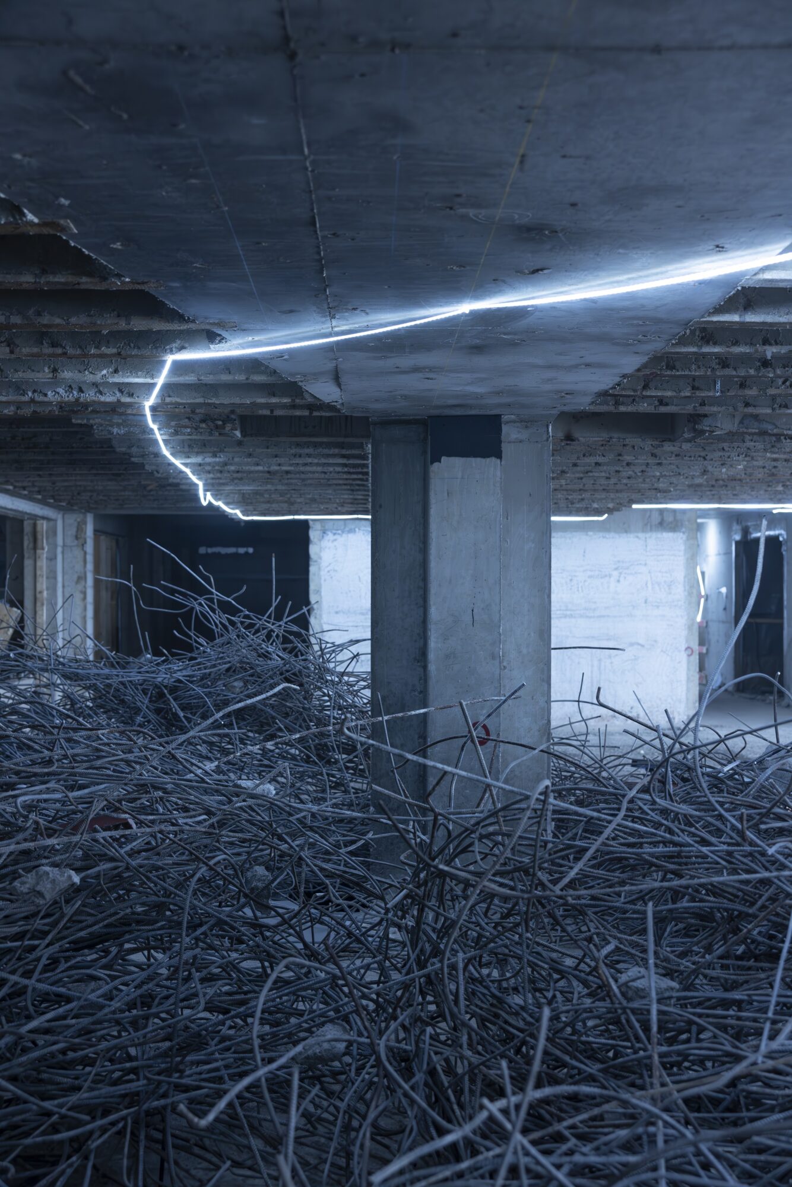
January 2024
In January, we continue the work in the Boerentoren with various essential tasks such as dismantling floor plates, asbestos removal, and concrete pouring. Additionally, the vapour barrier for the roofs and rooftop terraces of the tower section has been installed.
Enjoy the first images of the year with us!
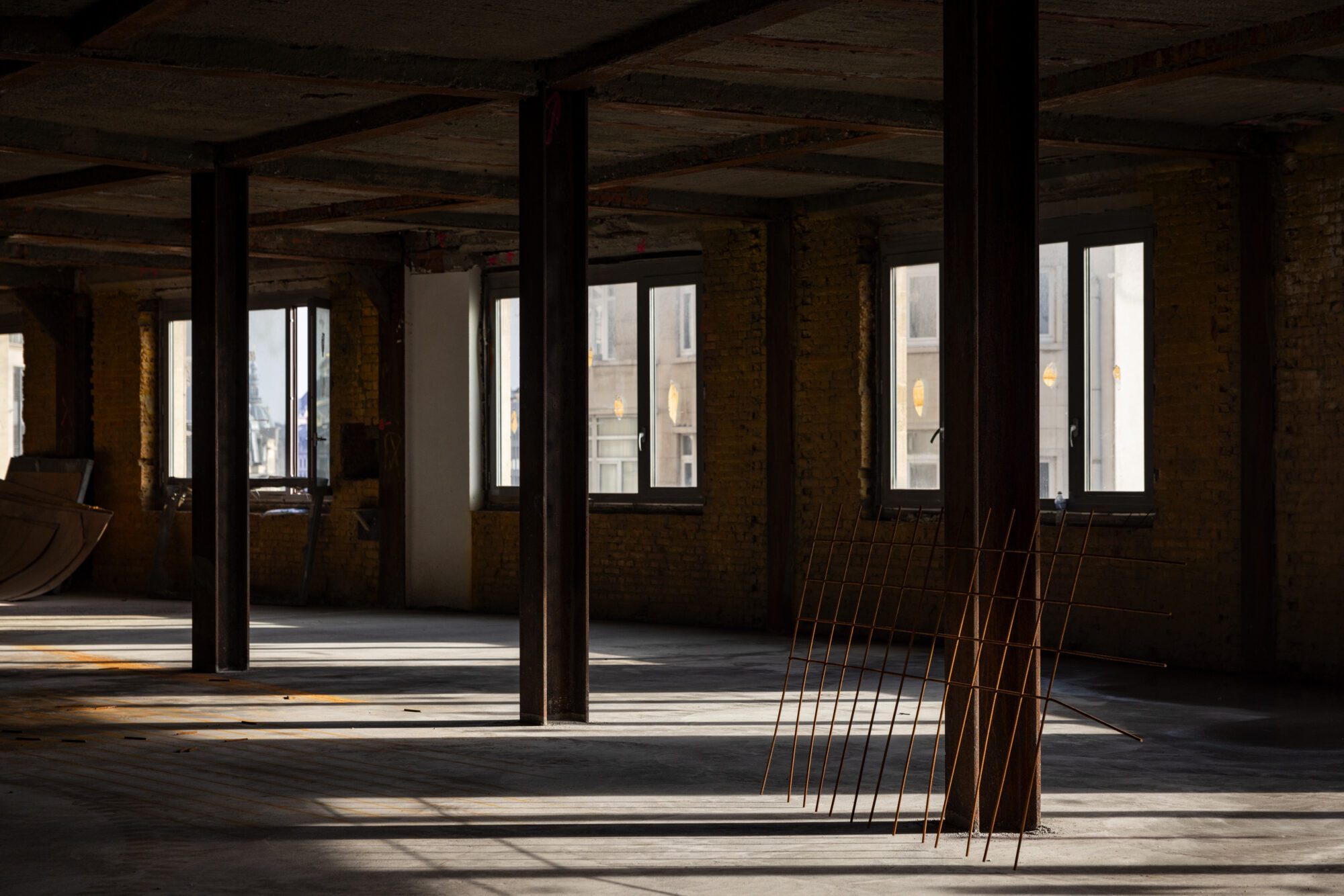
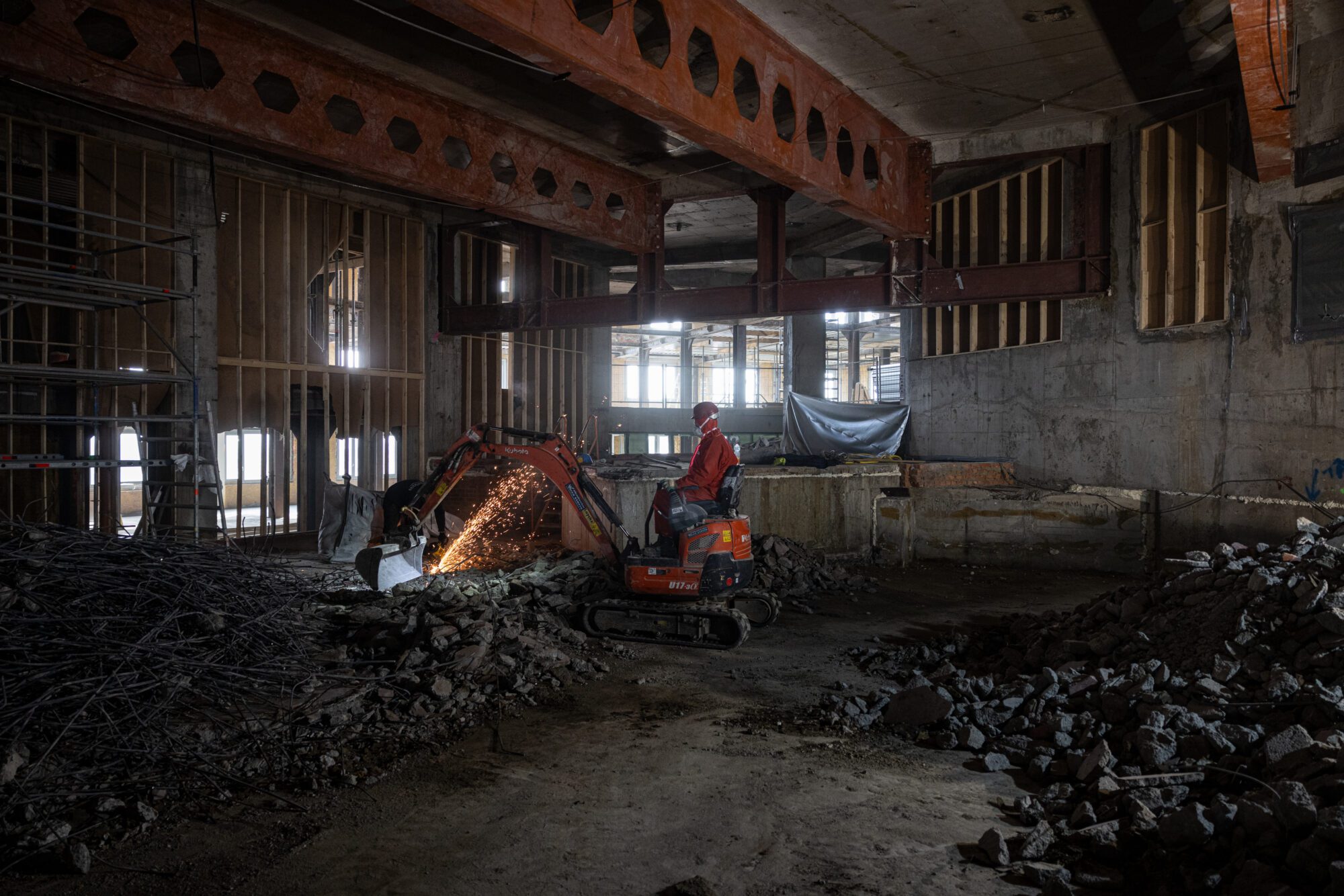
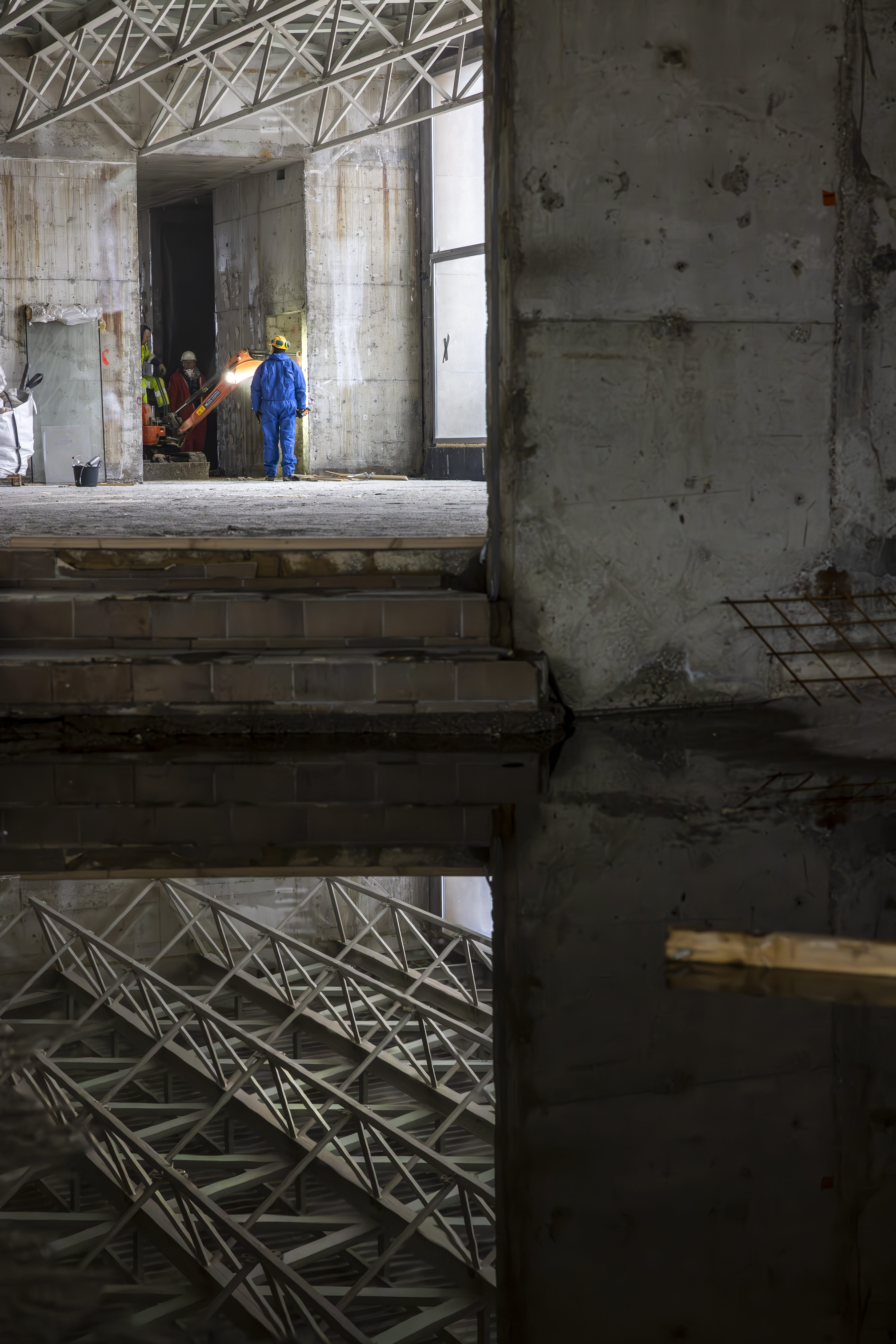
Last works of 2023
Even at the end of the year, we zoom in on the monthly developments in the Boerentoren. Recently, the focus was primarily on standard tasks such as floor demolition, concrete pouring, and asbestos removal. As soon as weather conditions permitted, the team also initiated roof works on various levels.
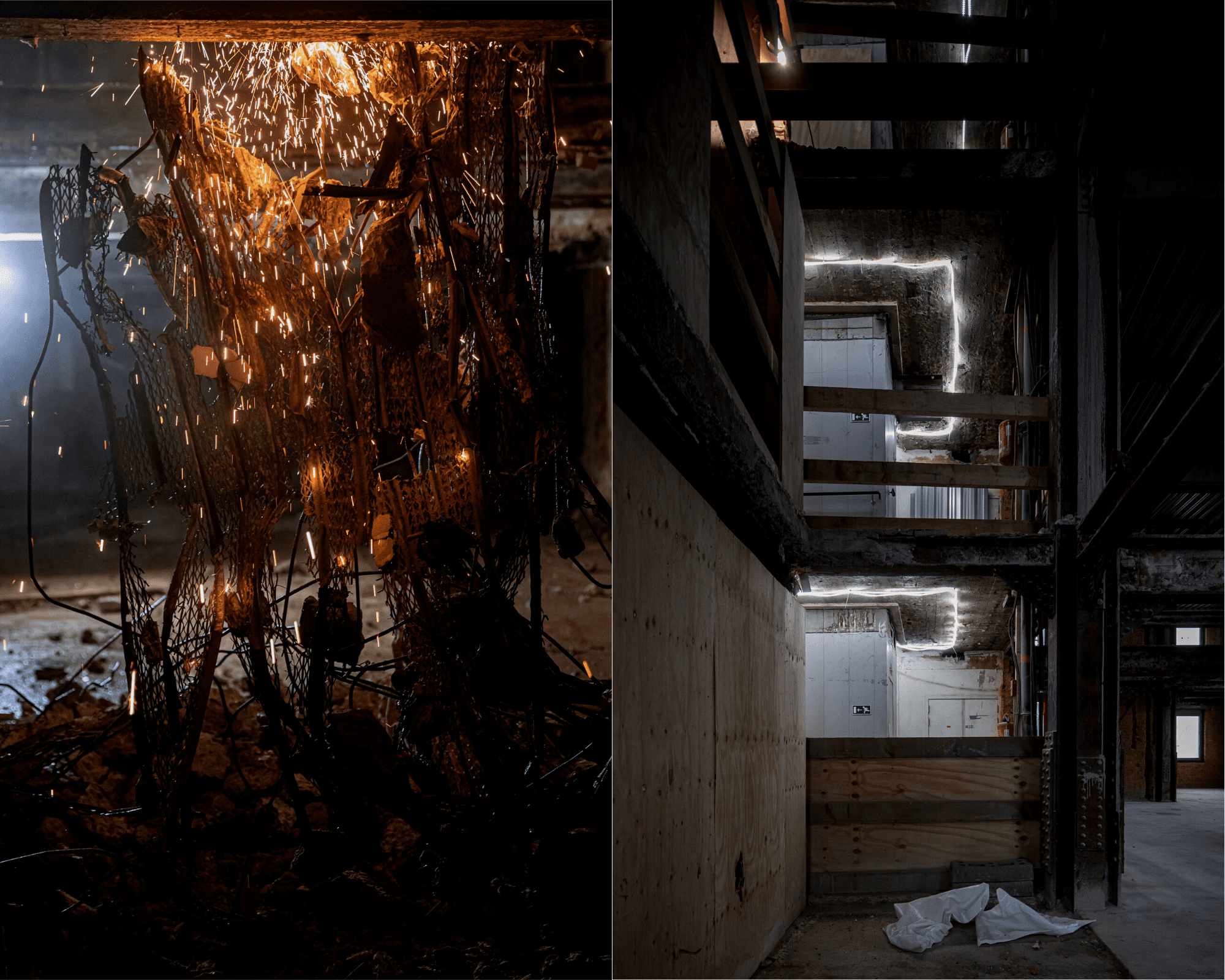

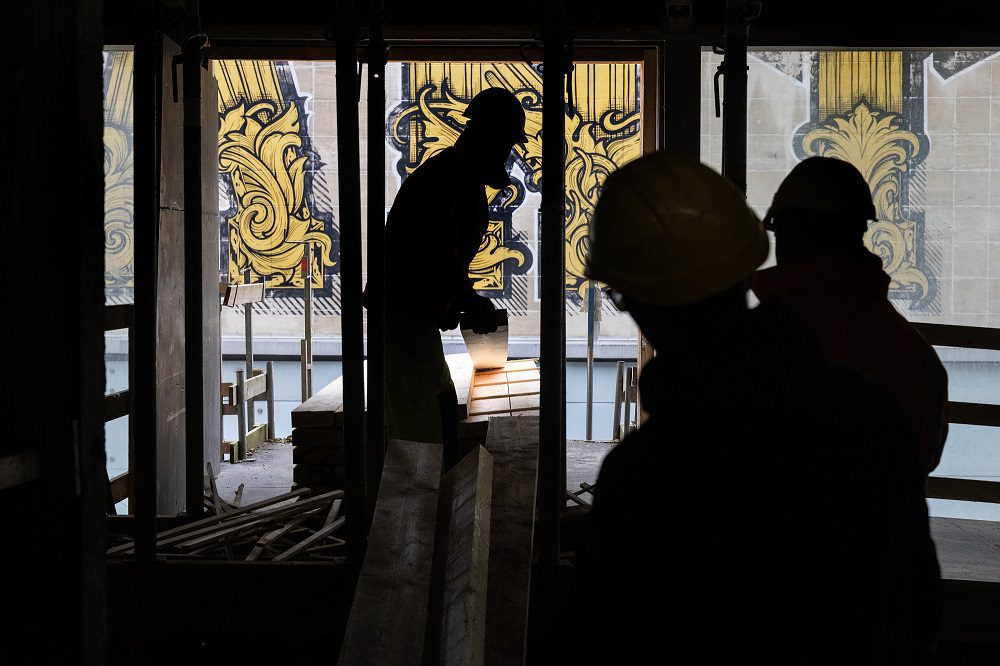
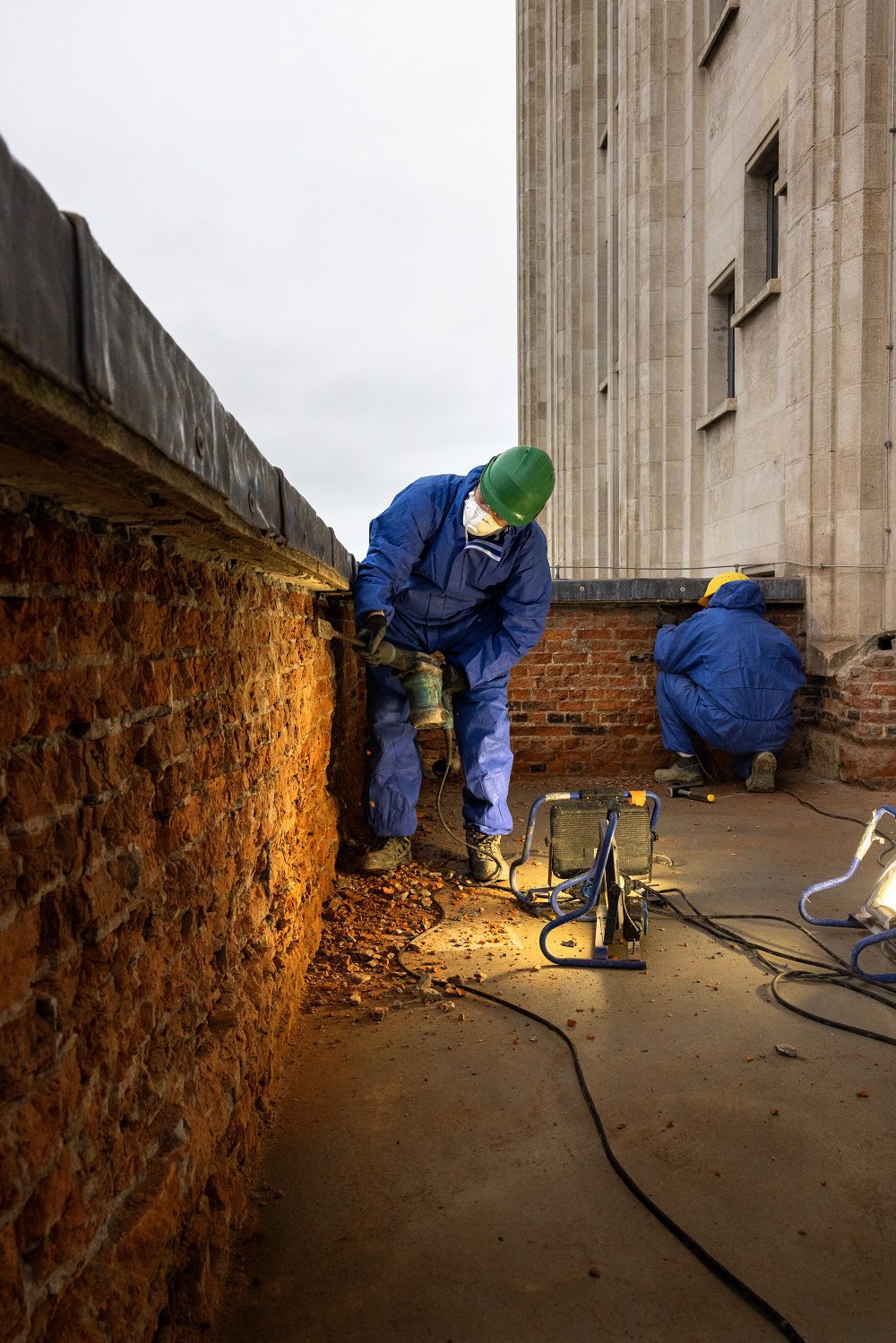
November 2023
In November, a lot of effort was again put into the renovation of the Boerentoren. From the installation of vapour barriers, demolition works and façade remediation, to extensive cleaning and various quality inspections.
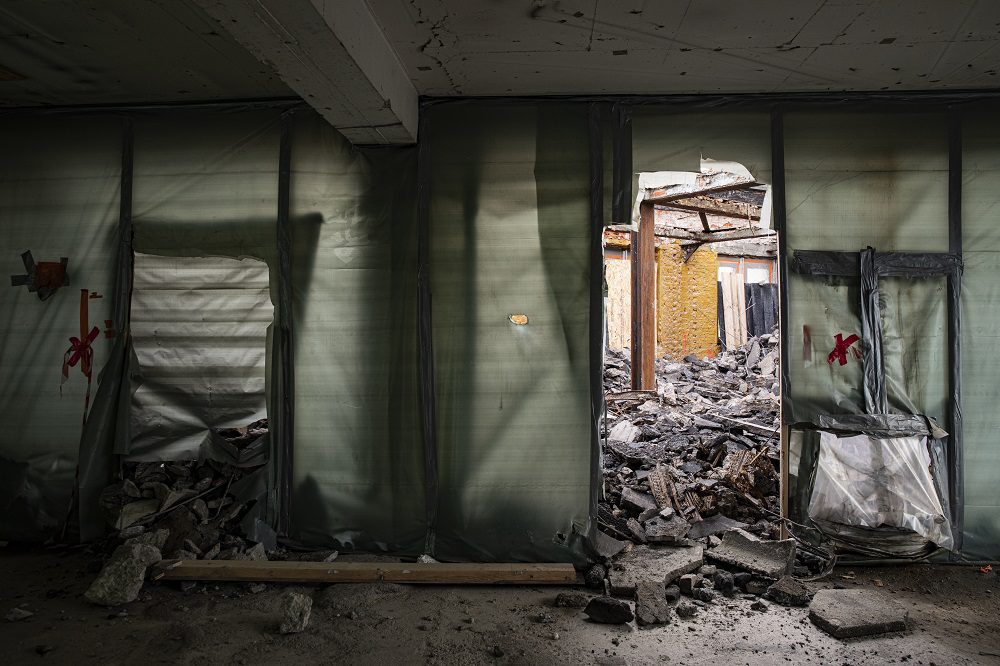
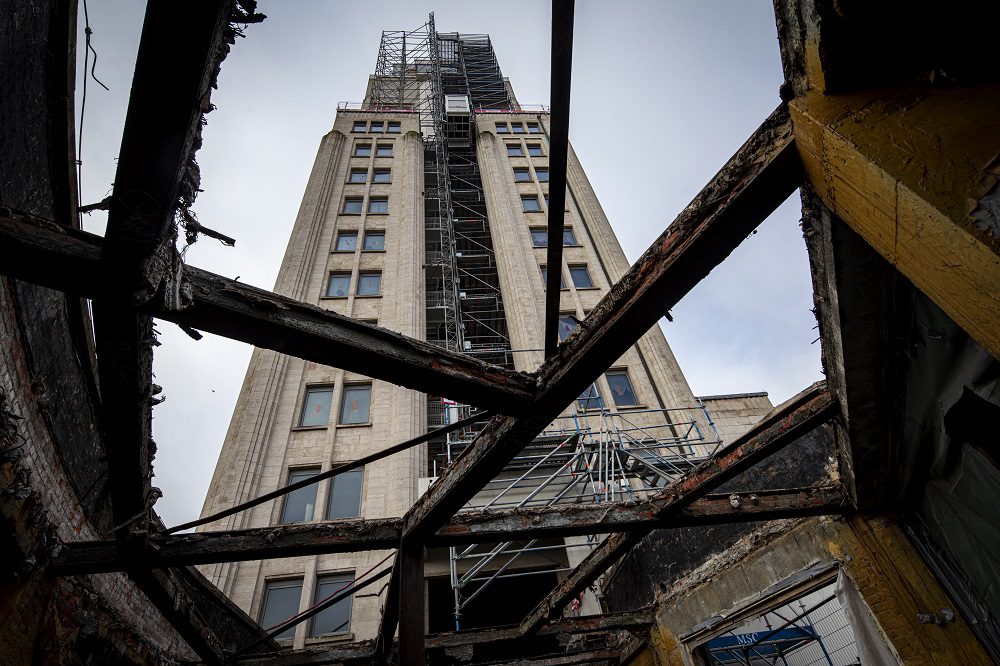
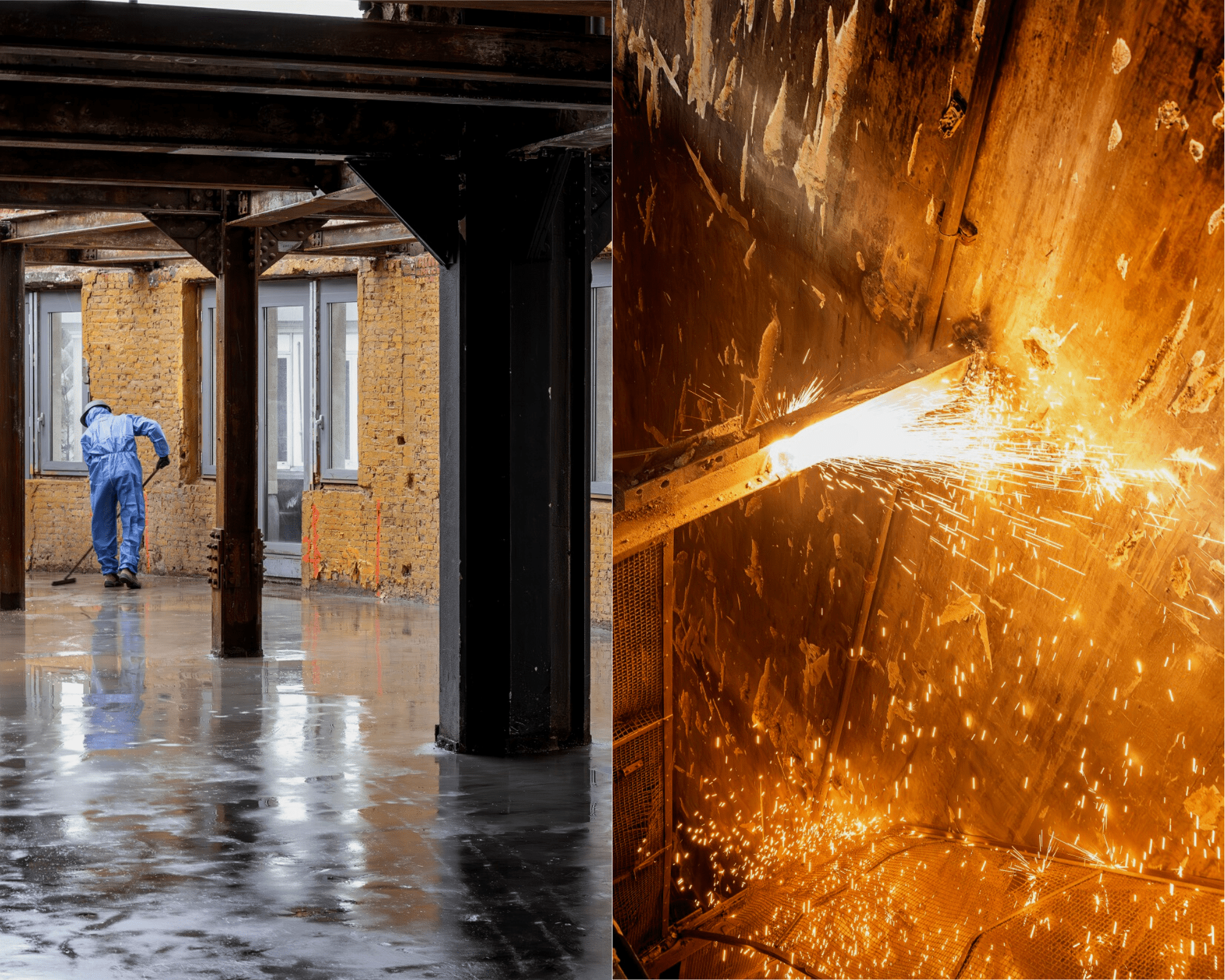
October repairs
During October, the Boerentoren underwent a series of captivating developments and discoveries.
A significant progress was the restoration planning of the facade elements, which had endured damage in the fire incident of August 2022. The fire had left the joints between the natural stones discolored. To ensure a faithful restoration, meticulous selection and assessment of samples were conducted to accurately replicate the original.
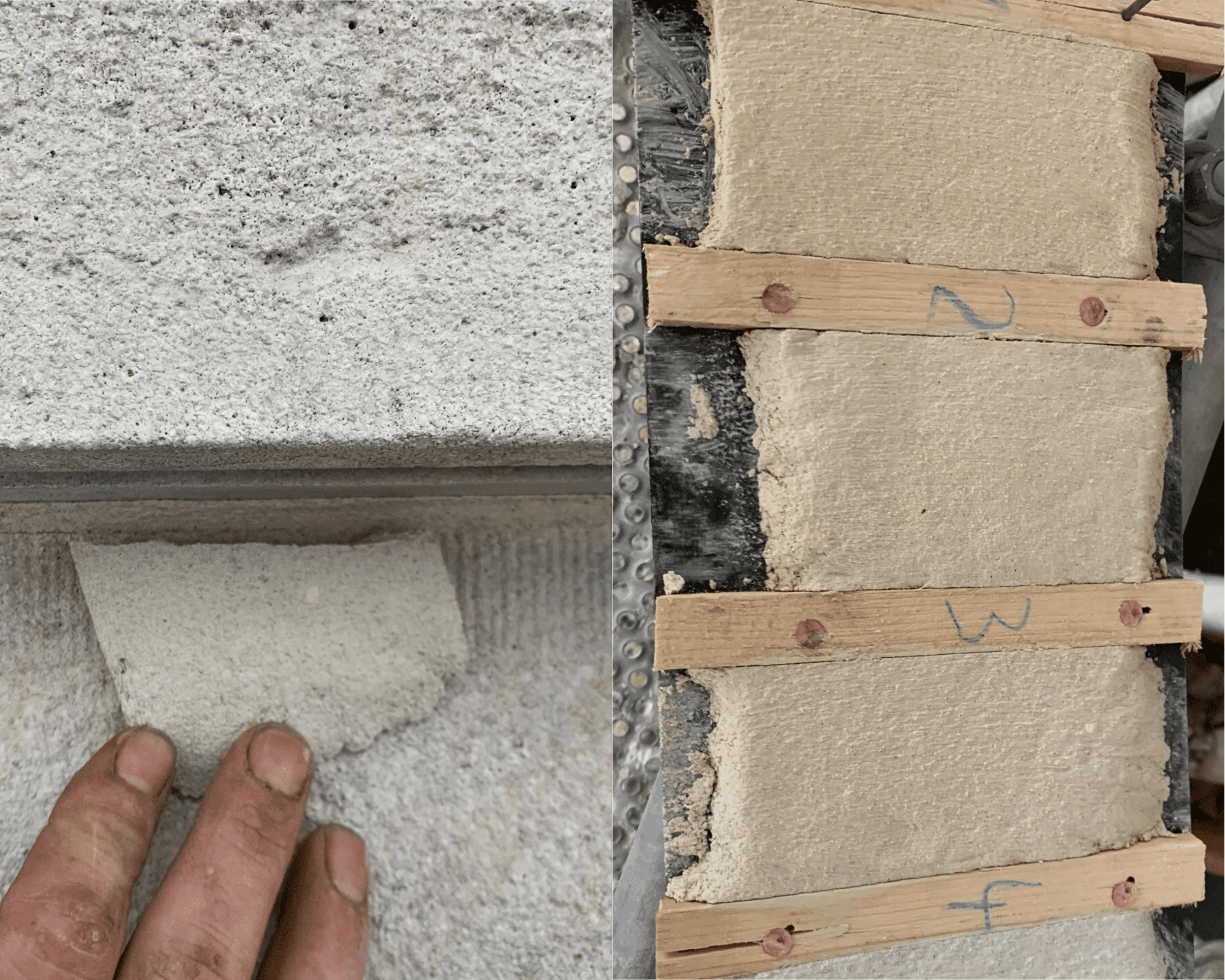
Further investigations during the month led to the uncovering of previously unrepaired damage, which dates back to World War II. The damage to the connection of the steel beams and facade column will be professionally repaired.
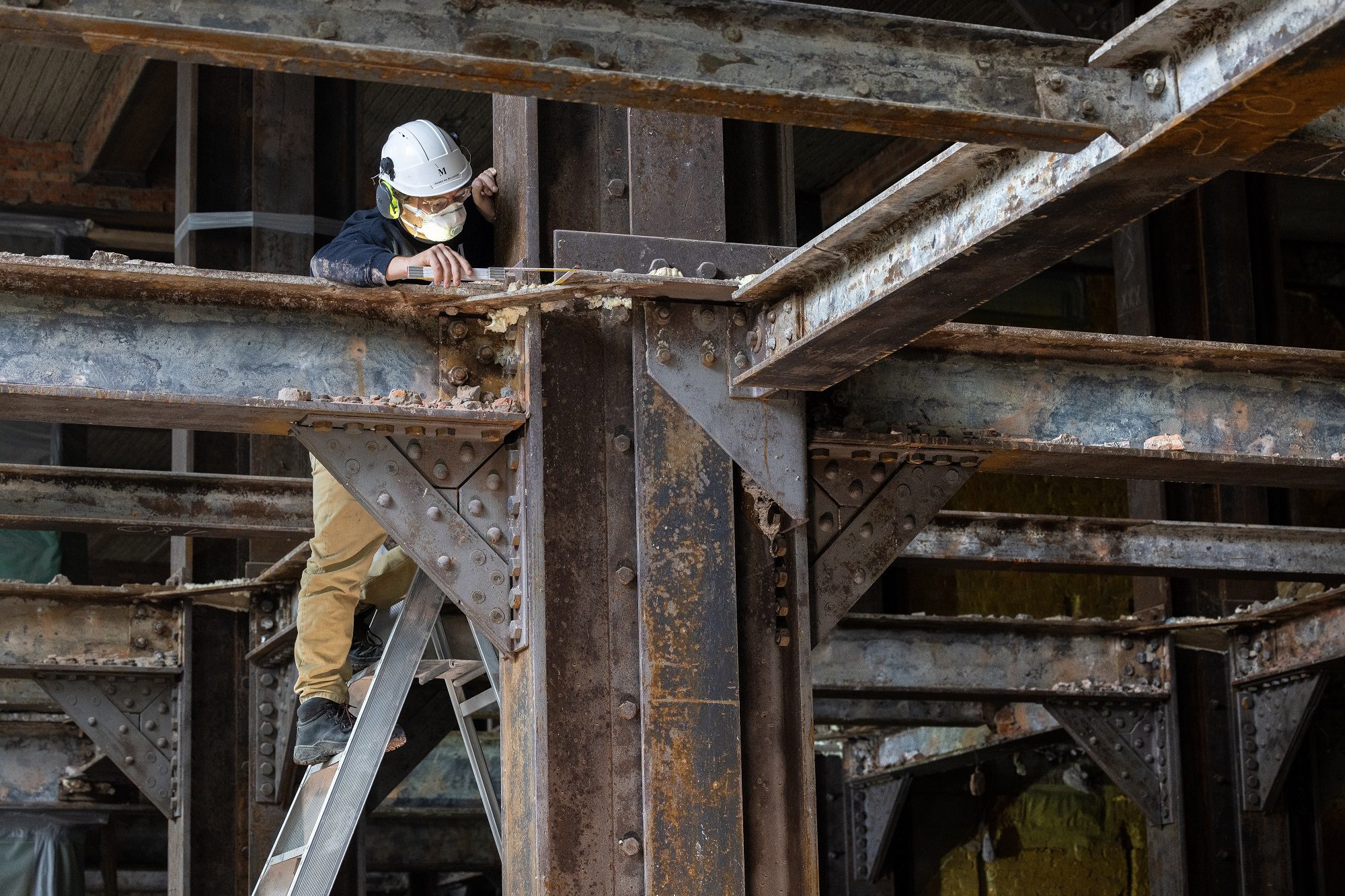
Additionally, routine maintenance activities such as steel structure repairs and asbestos remediation continued as part of the ongoing efforts to ensure the structural integrity and safety of the Boerentoren.
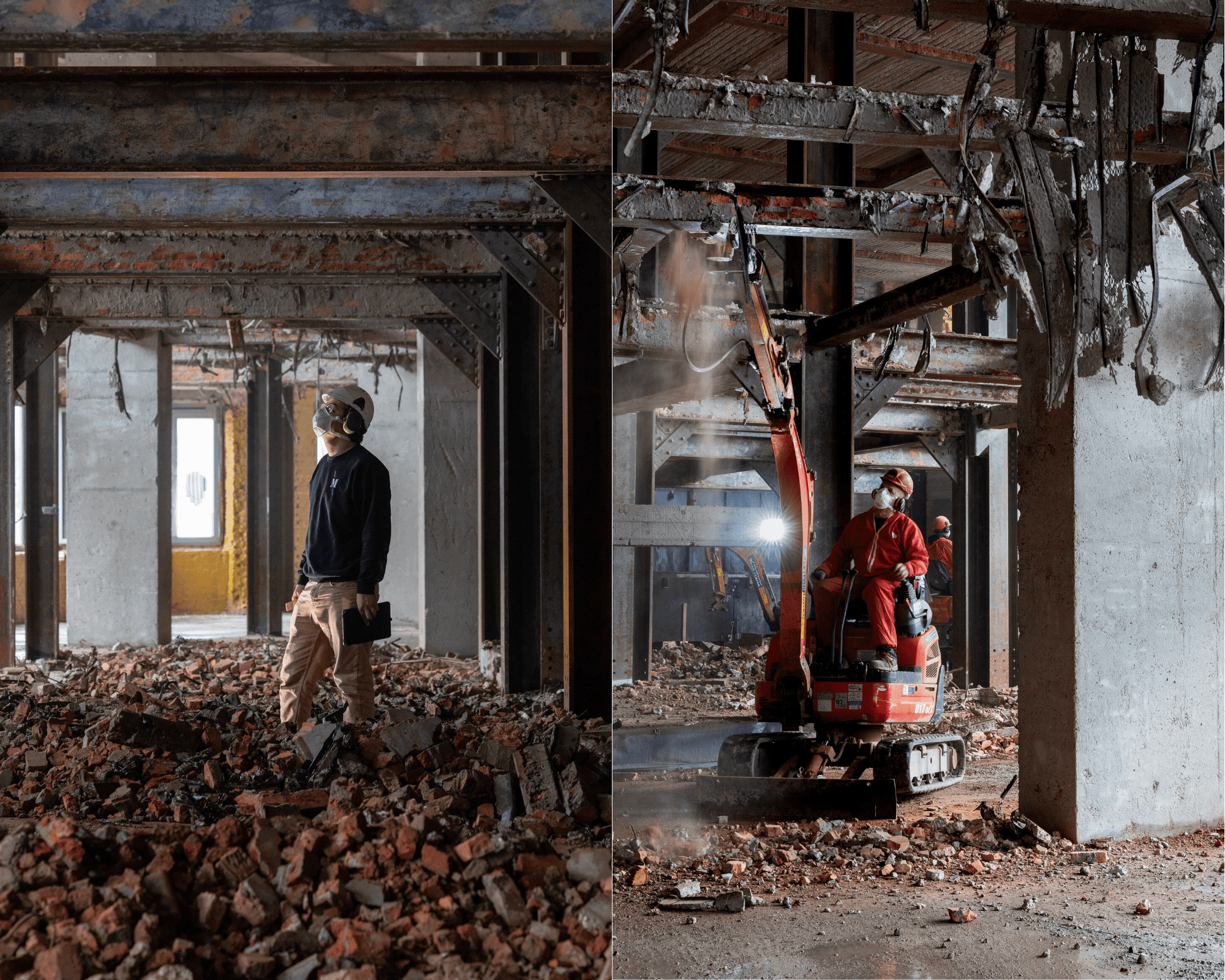
A concrete forest
Works in the Boerentoren during September revolved mainly around some jaw-dropping demolition works, and we’ve got photos to prove it! This month’s program also included floor formwork, various measurements, concrete casting and steel repairs.
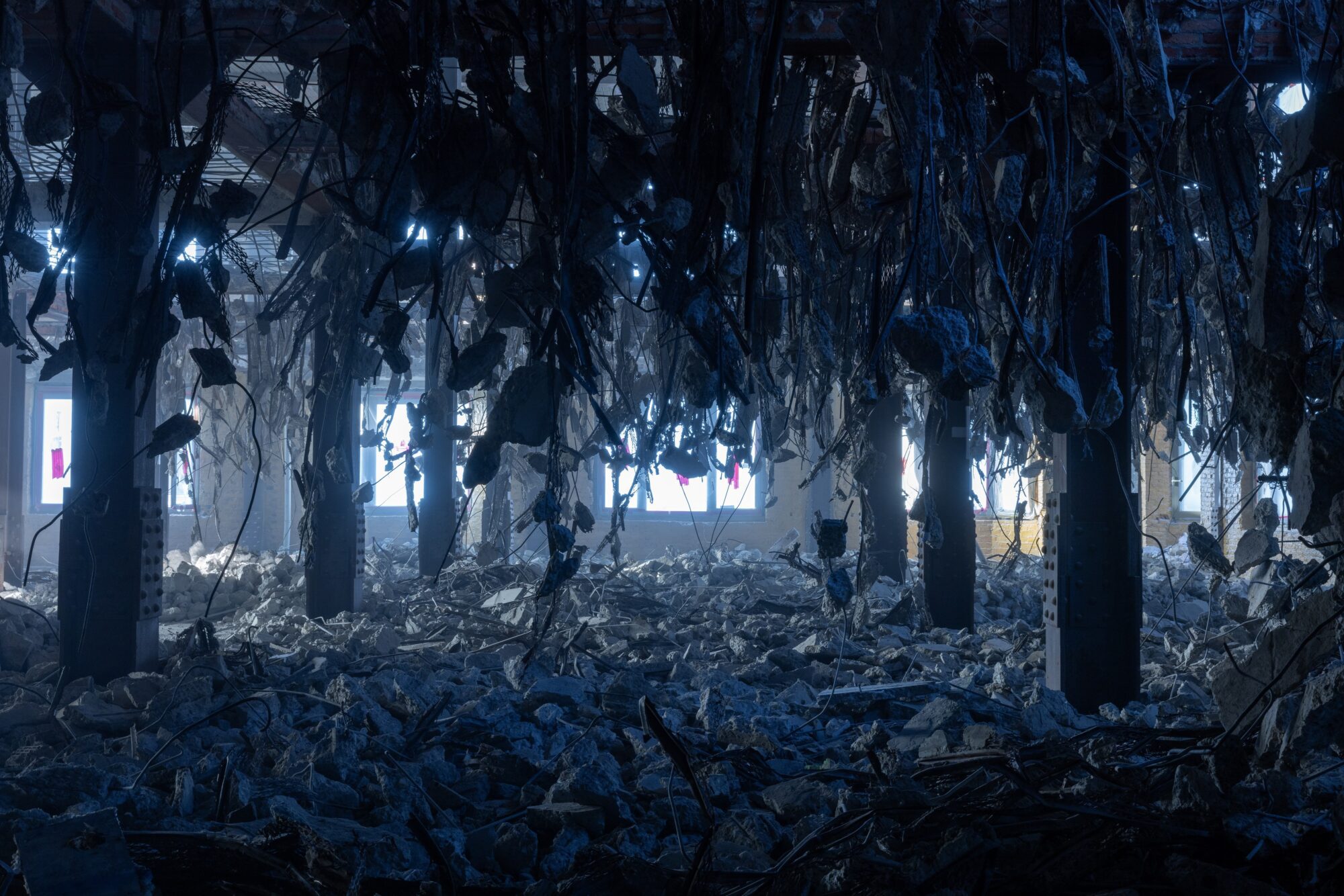

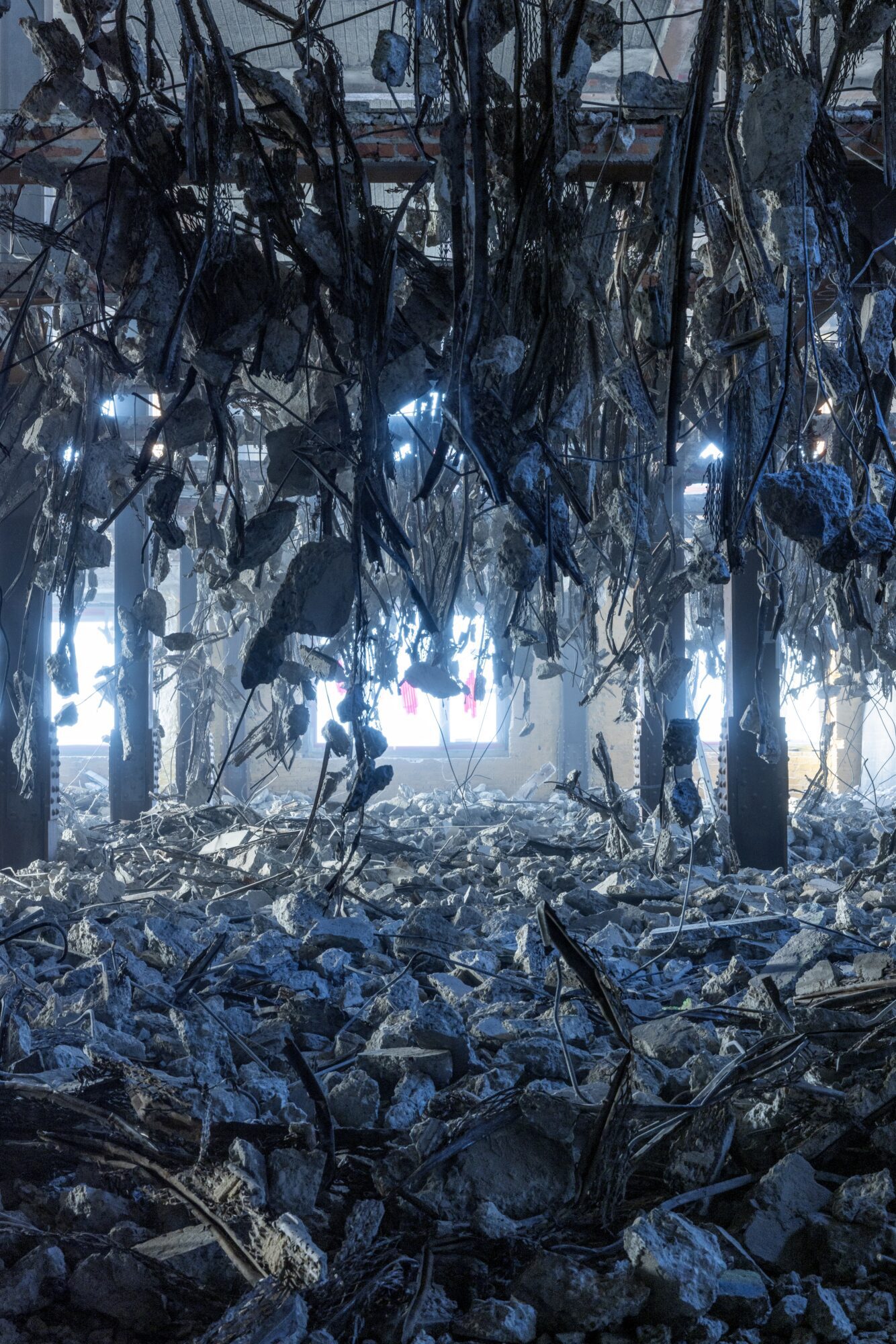
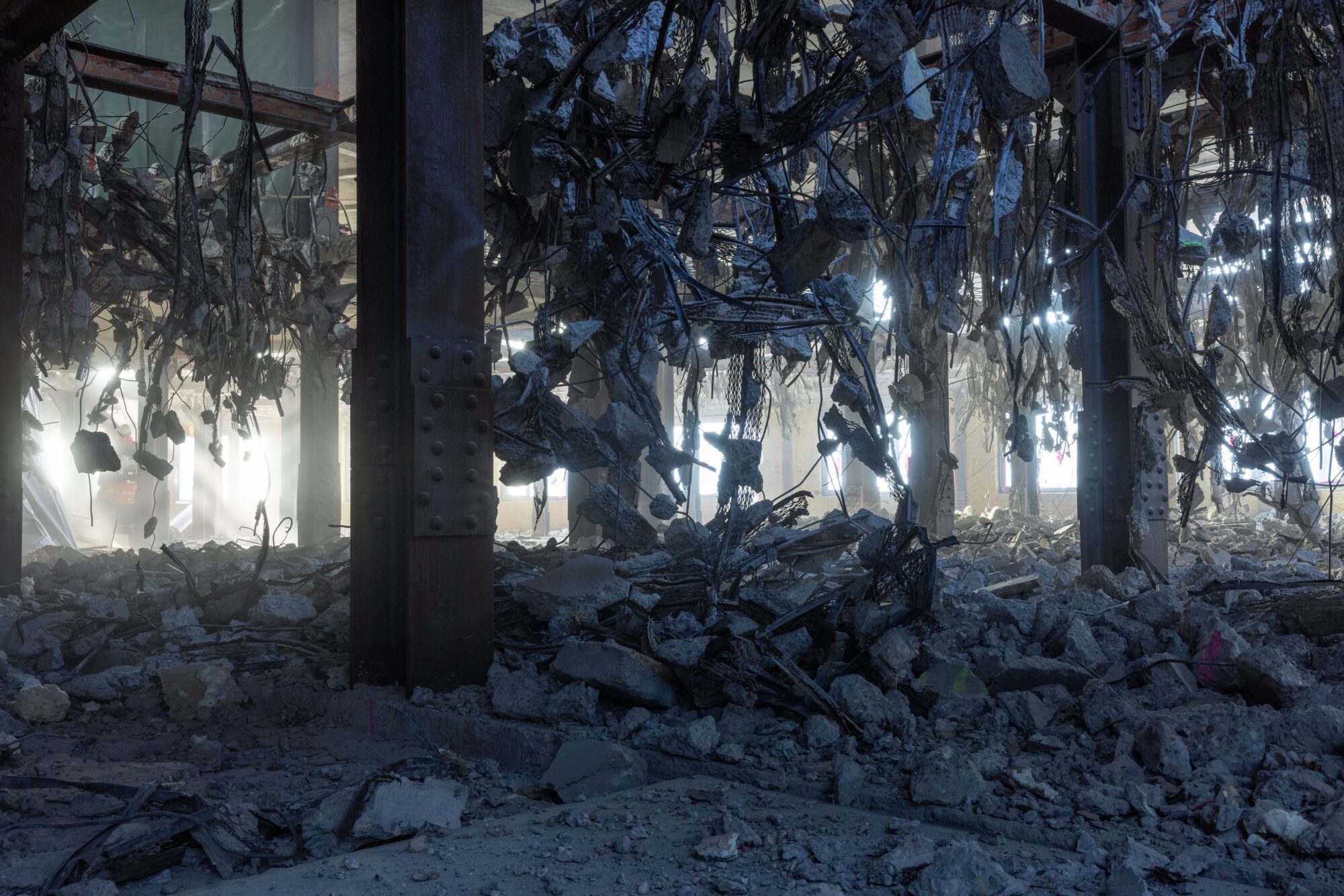
The Vault Room
August was an exciting month in the Boerentoren! For instance, the famous vault room was completely dismantled. The vaults and safe doors were all transported to a storage area to prepare the remaining spaces for renovation. Additionally, various roof and floor works were once again on the calendar this month.
Dive behind the scenes and enjoy the unique images from this month!

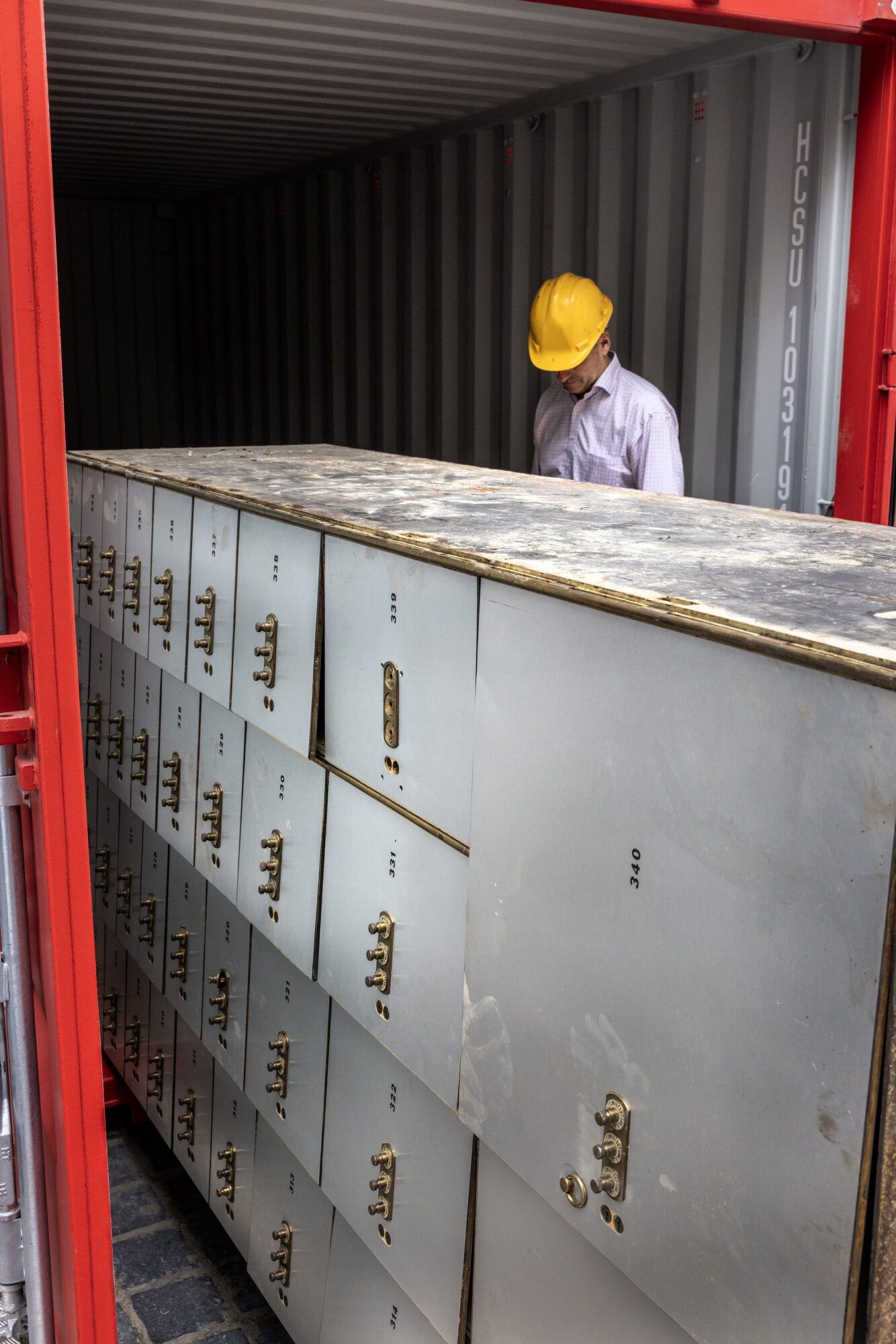
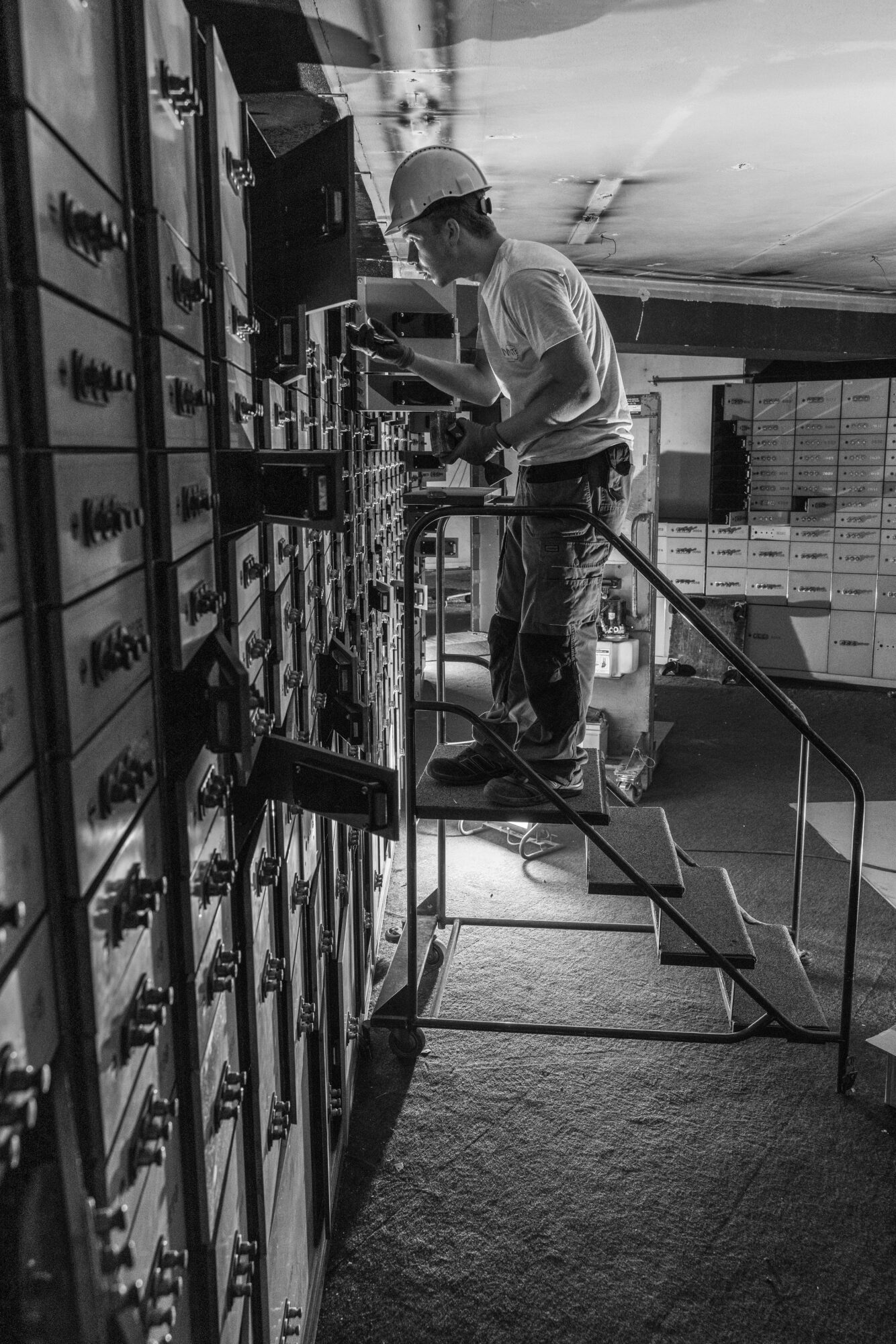
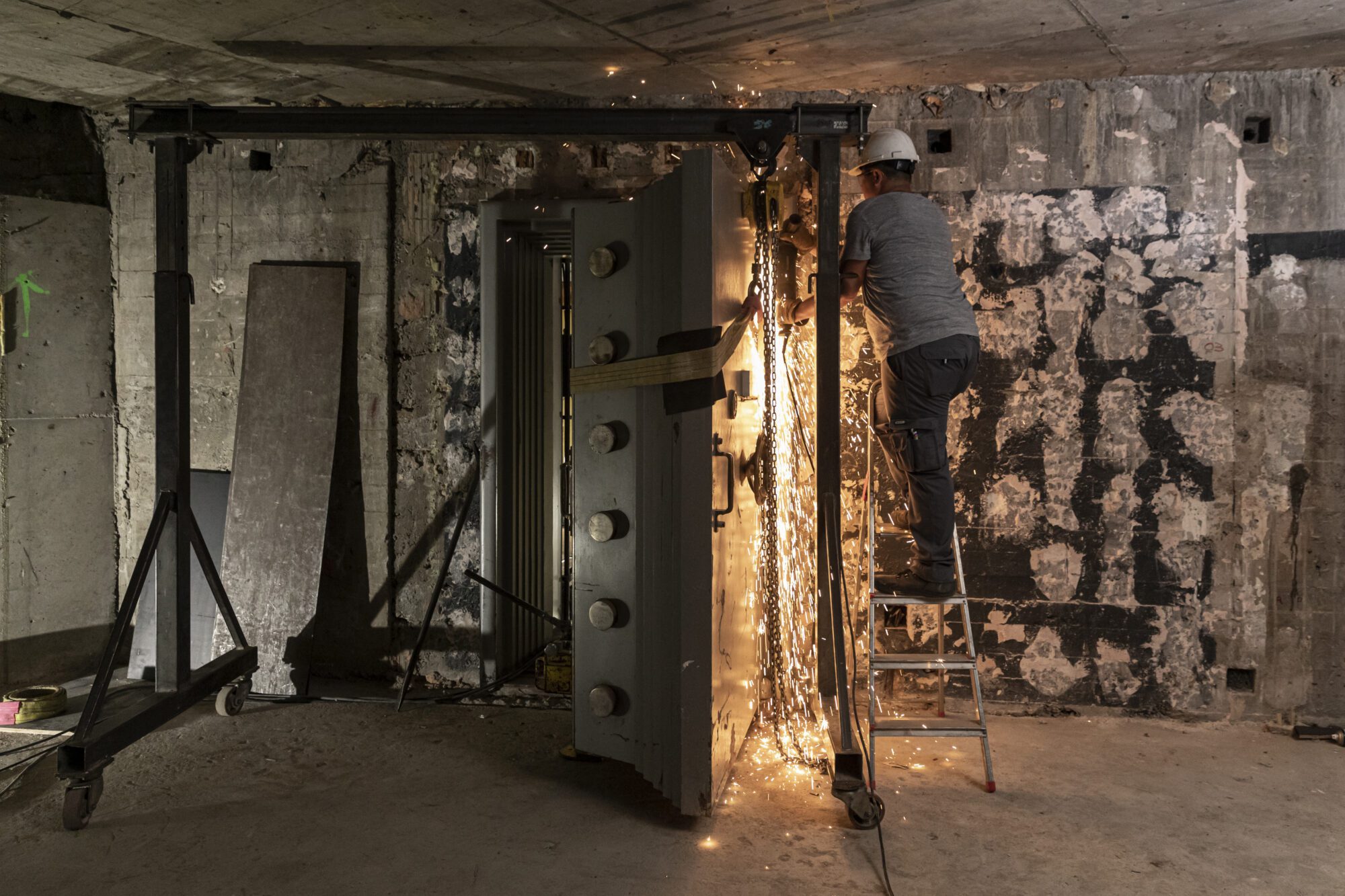

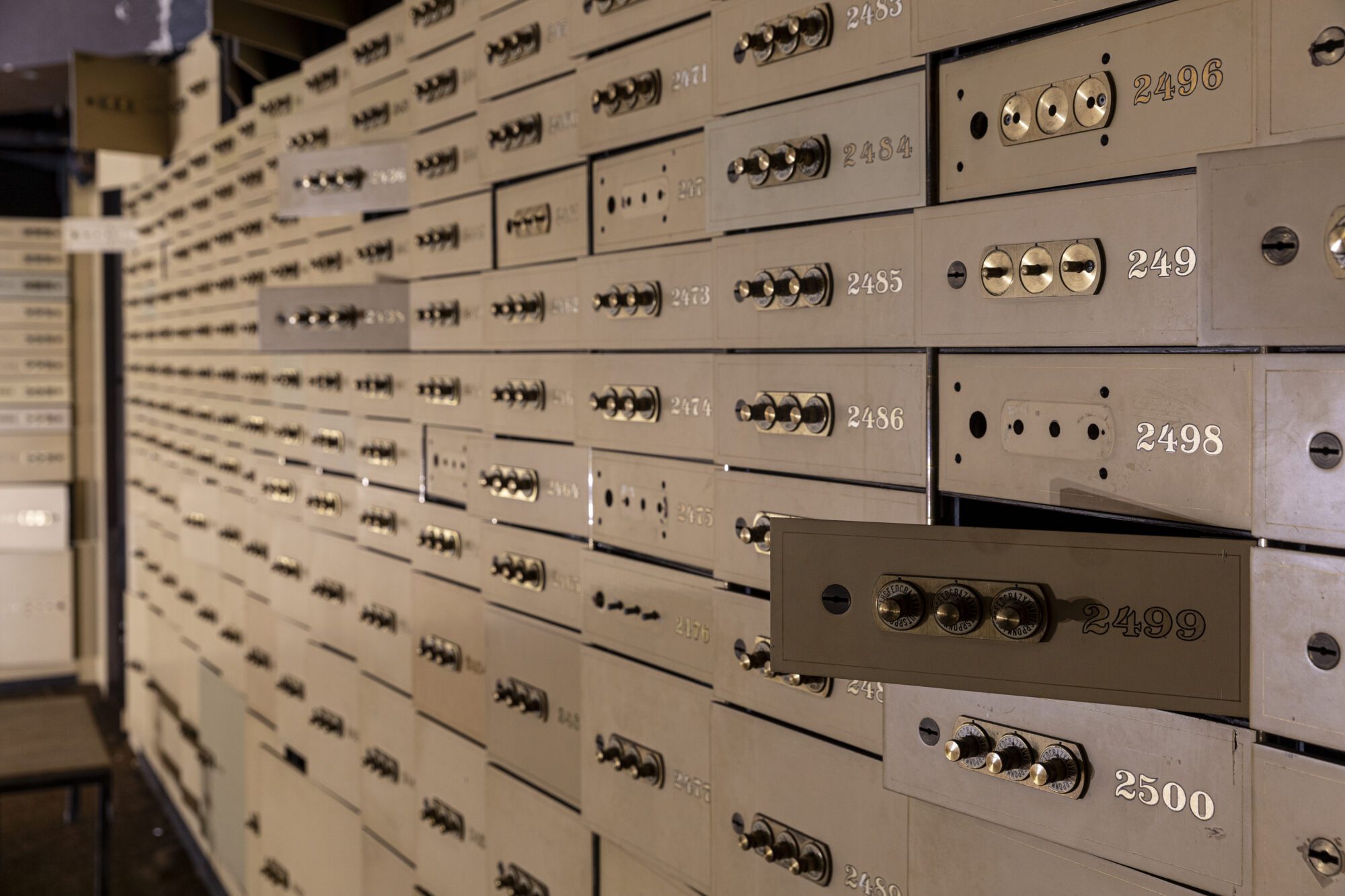
Belgian National Day in the Boerentoren
The new developments in the Boerentoren took another interesting direction with the dismantling of the famous vault room of the former KBC bank. Additionally, a number of floors were also redone and, as usual, asbestos remediation remains on the agenda.
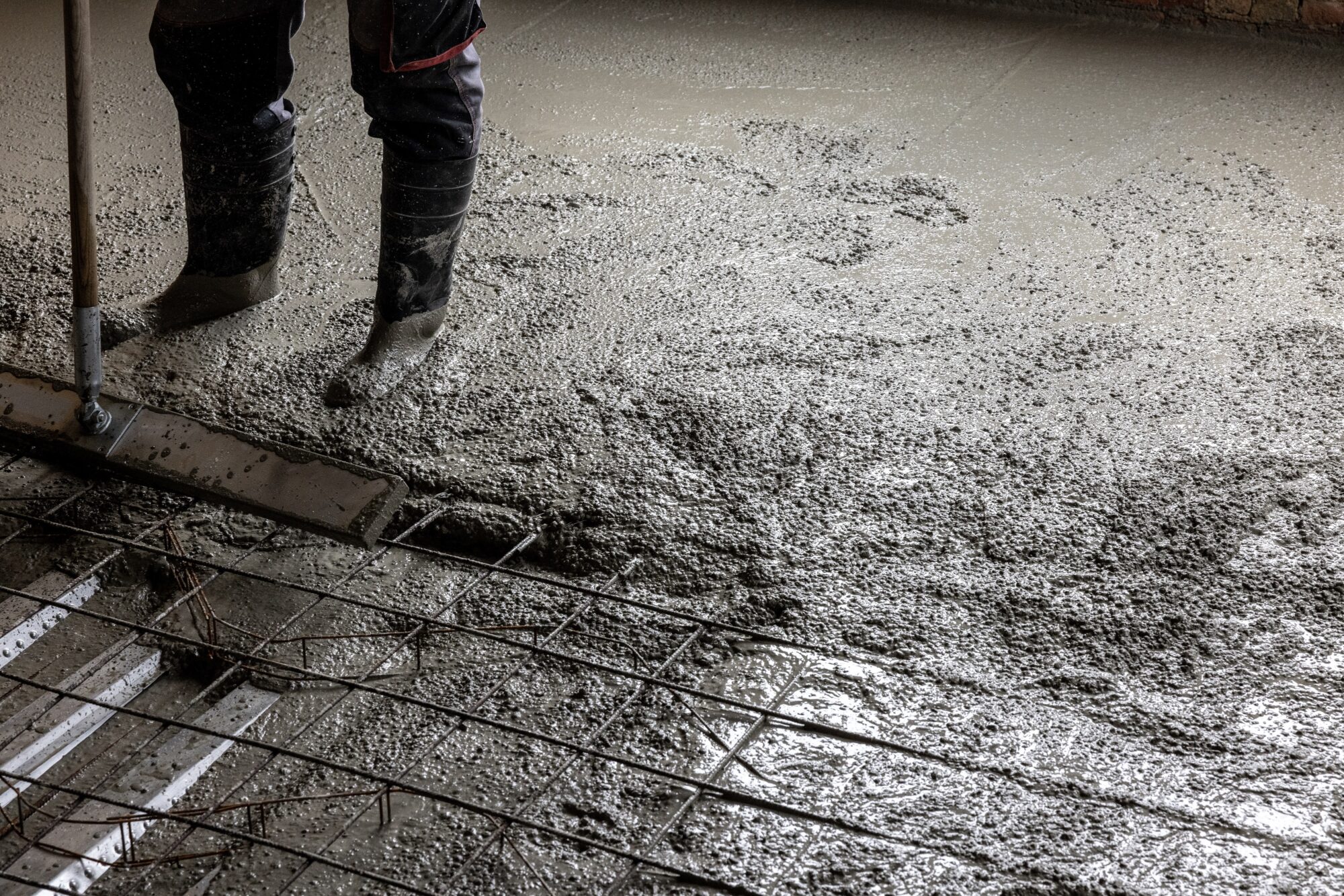
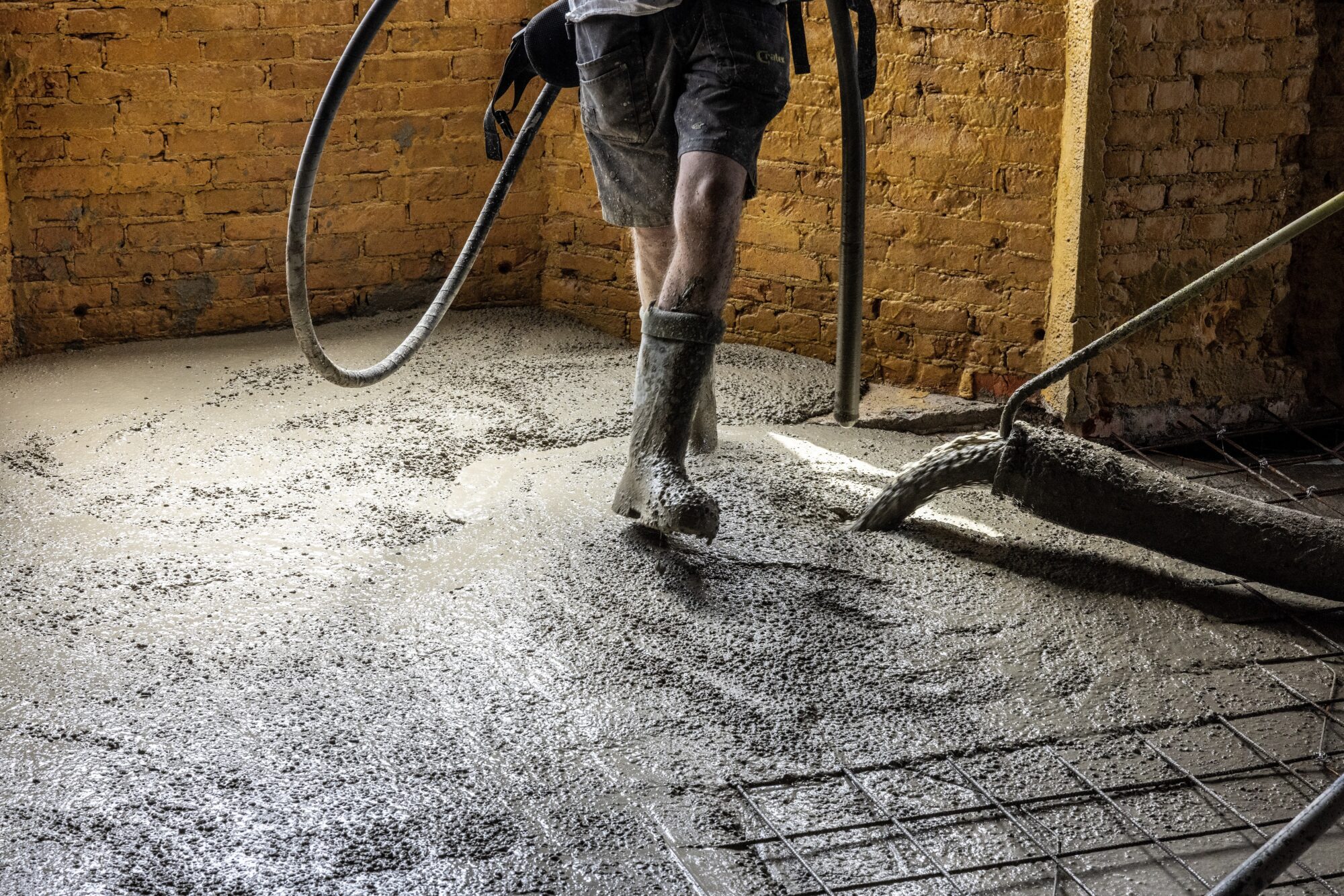
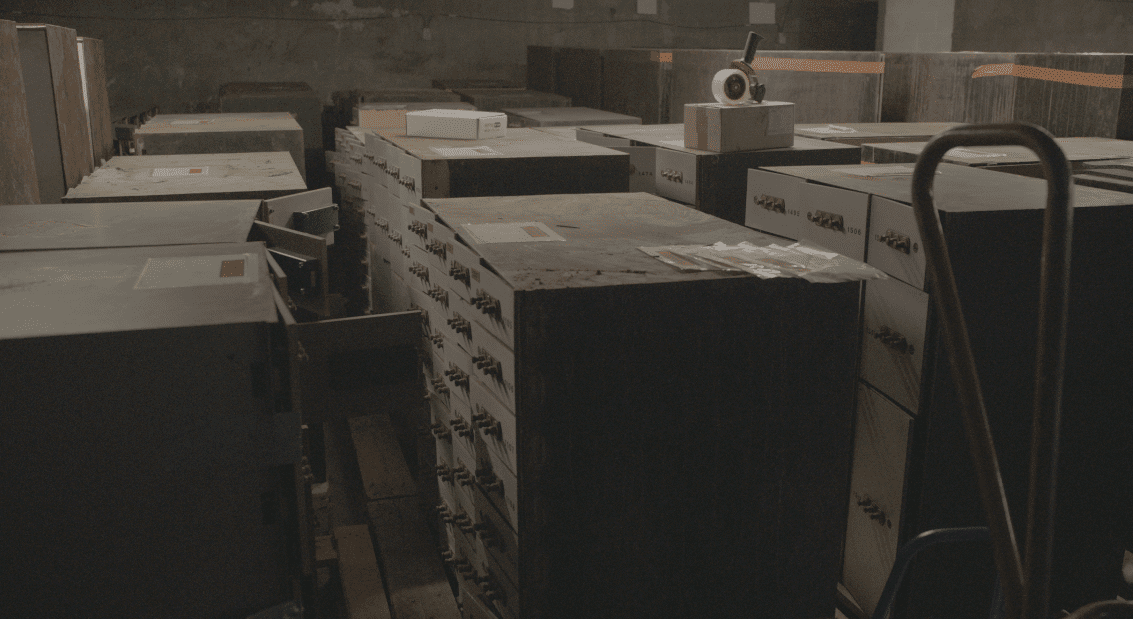
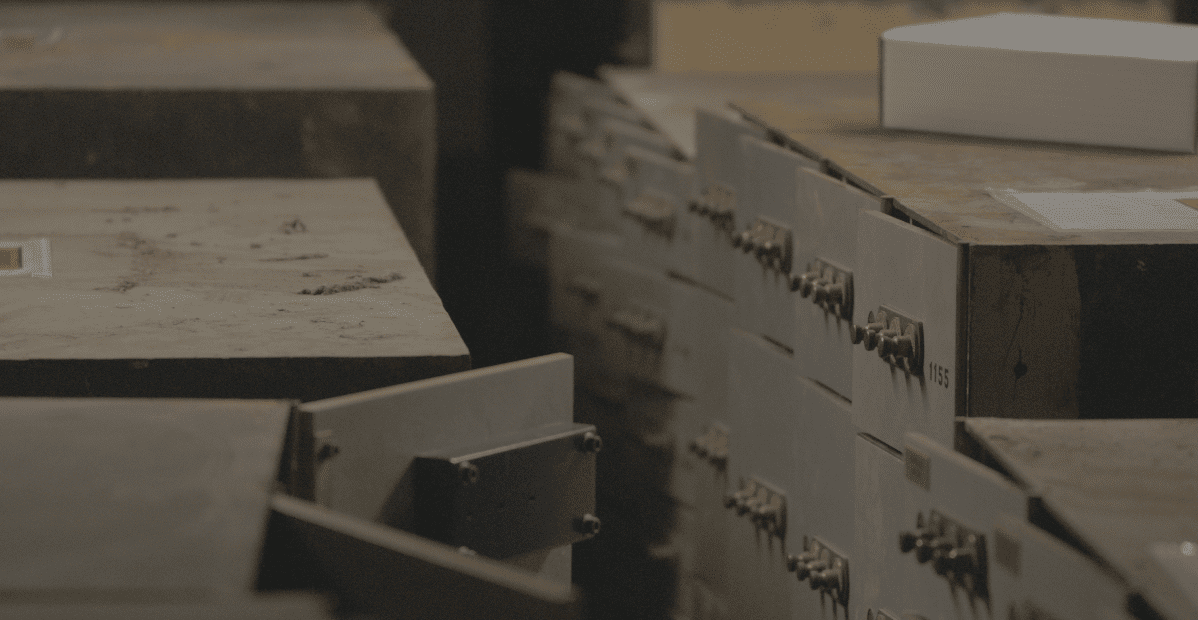
This year we celebrated The Belgian National Day by having the Third Paratroopers Battalion (Dutch: Derde Bataljon Parachutisten) rappelling the Boerentoren and draping the Belgian flag from the iconic skyscraper. As always, we could not let this special moment go by without having our photographer capture the most spectacular moments from the event.
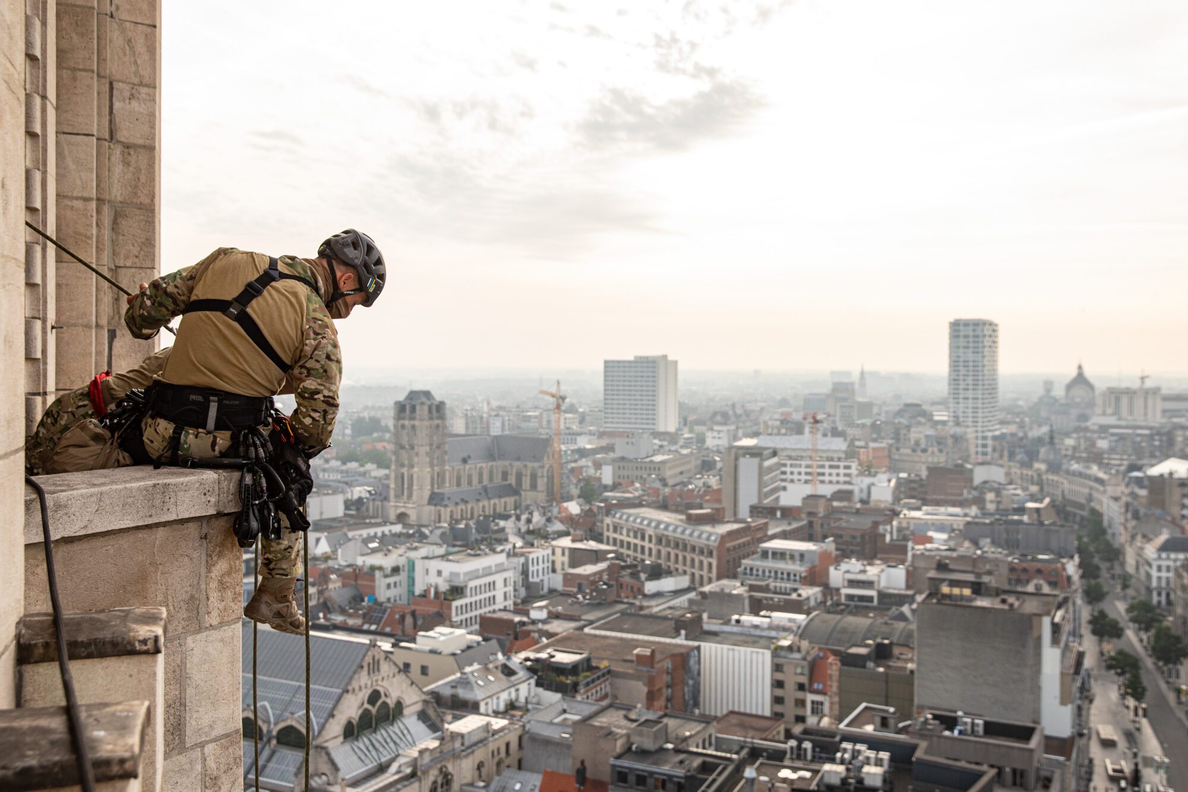
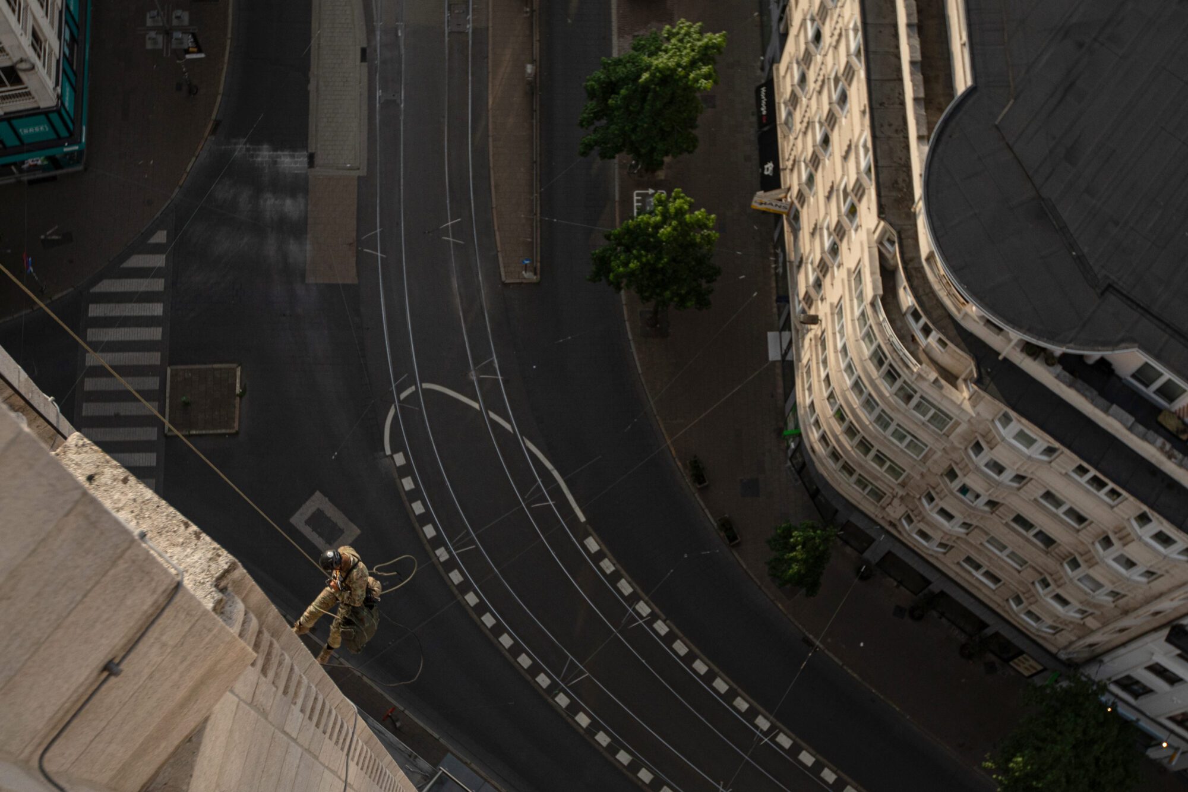
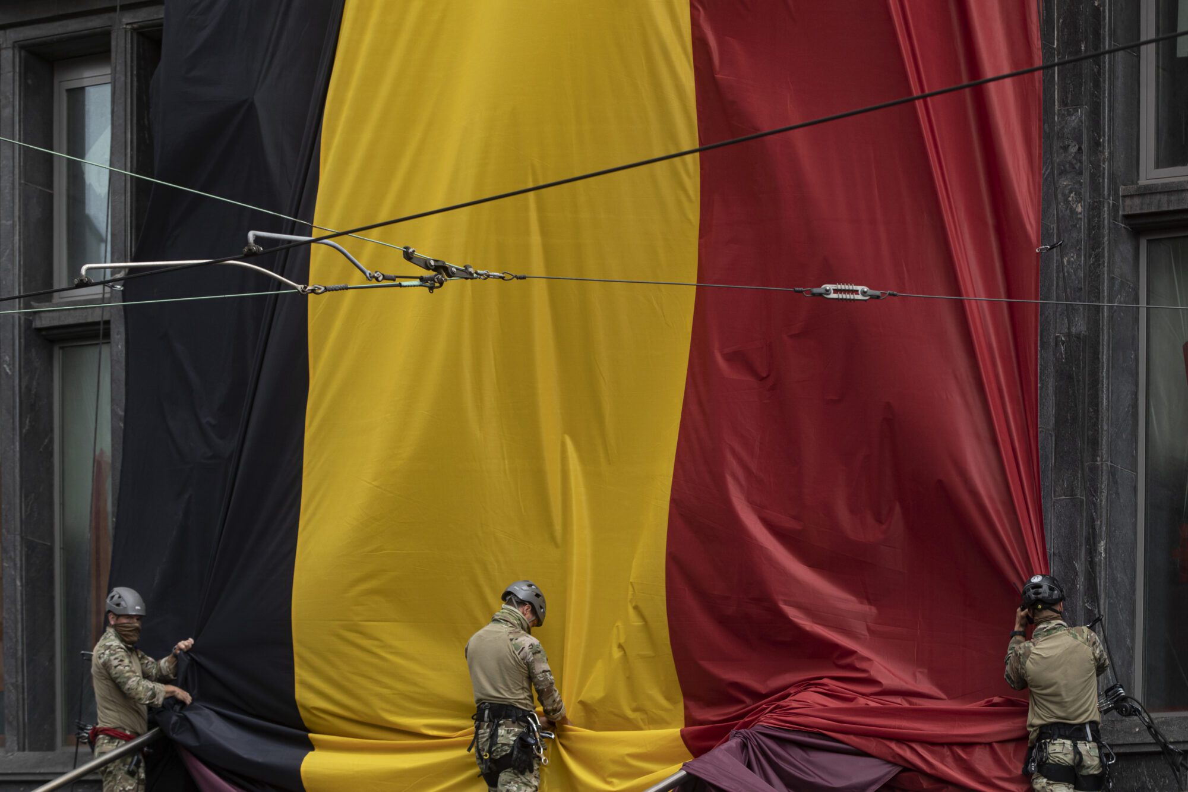
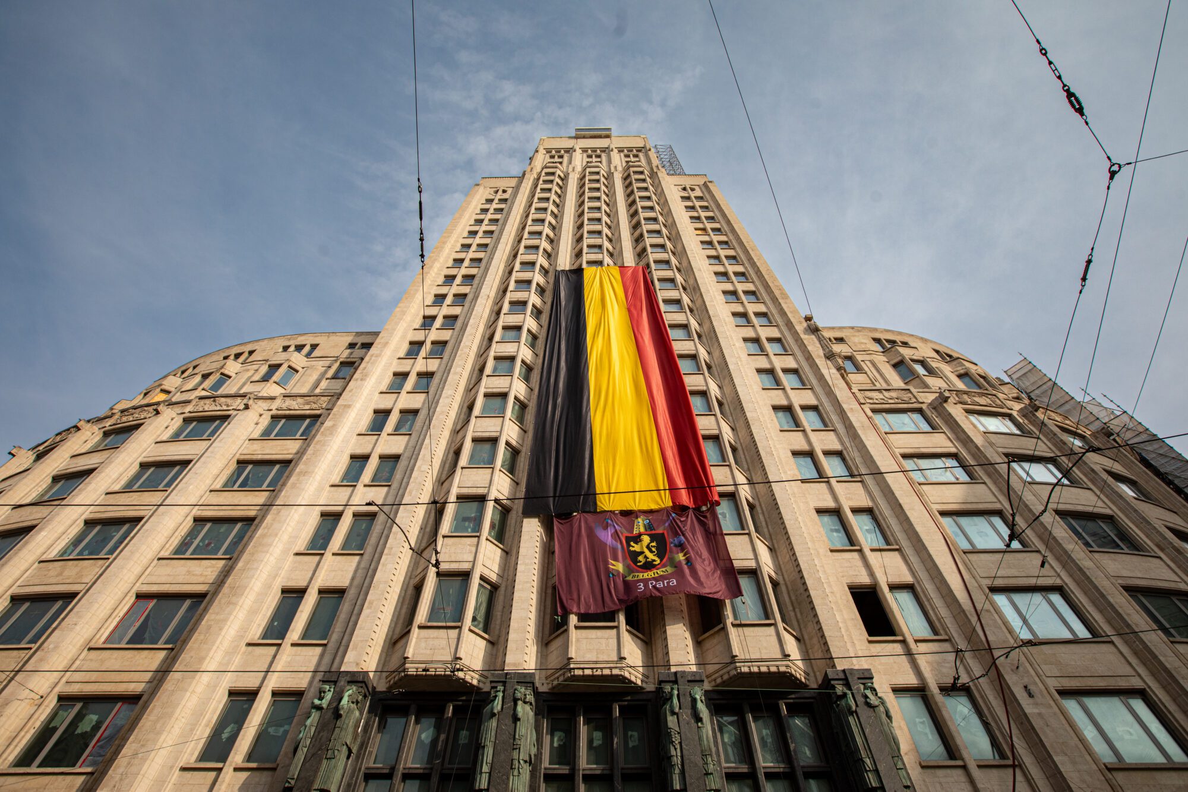
Demolition works
Works in the Boerentoren are ongoing. Various remediation works and the demolition of several floors were once again on the calendar this month.
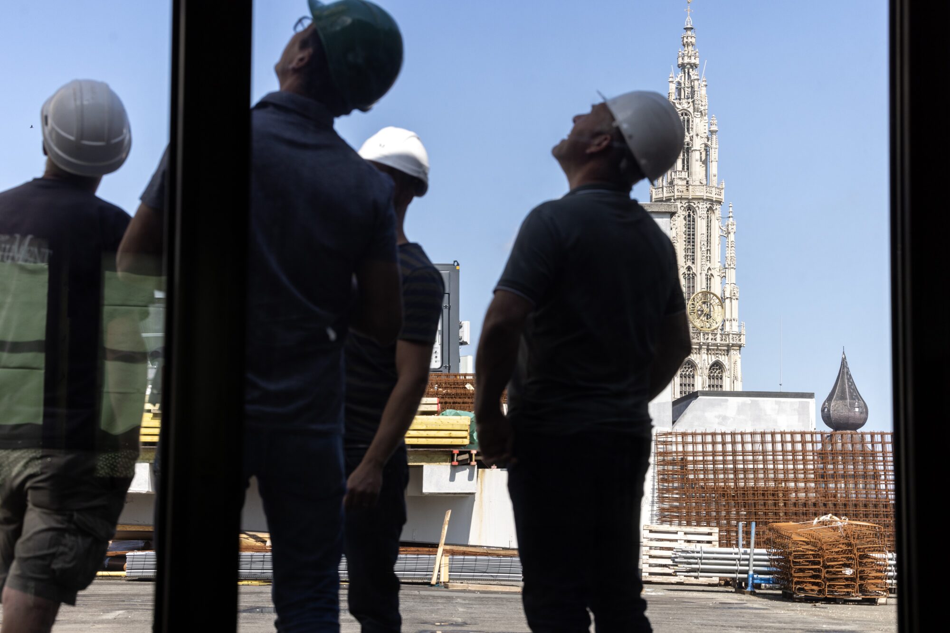
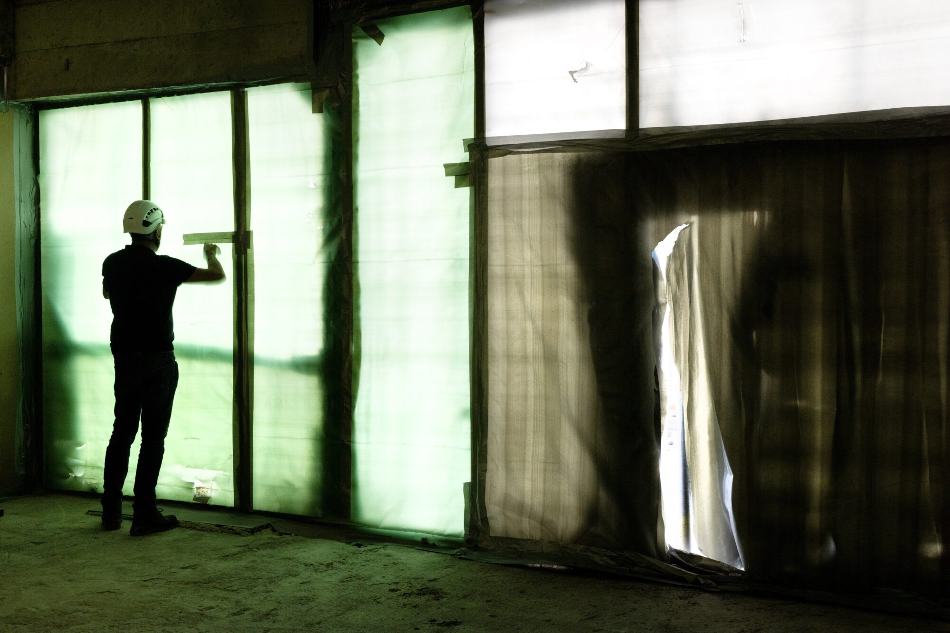
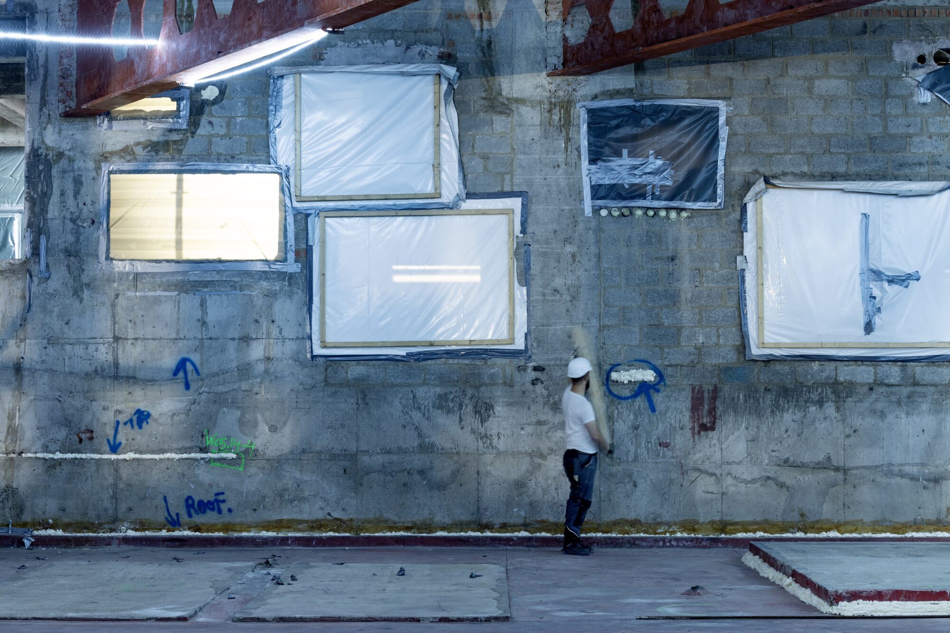
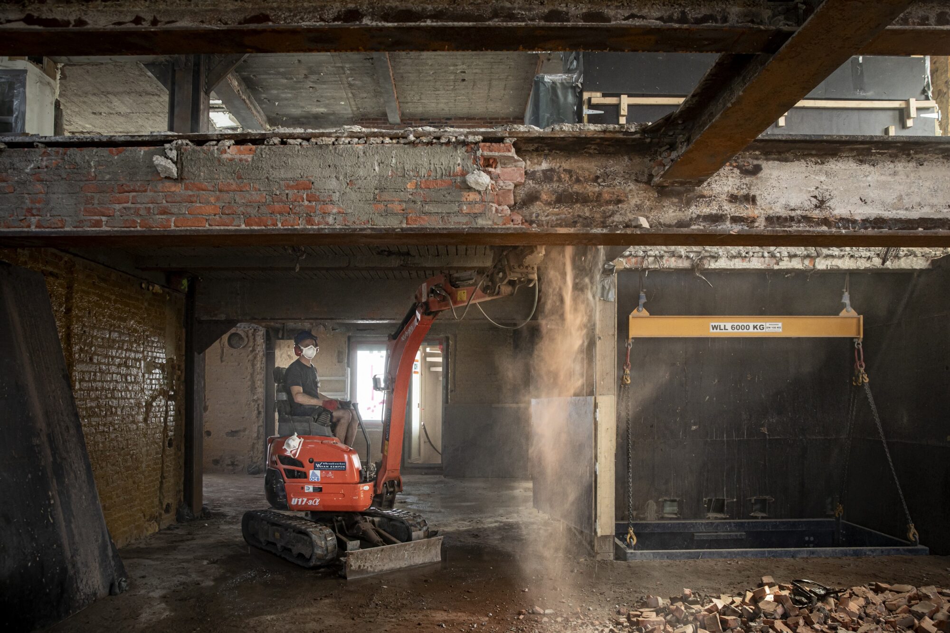
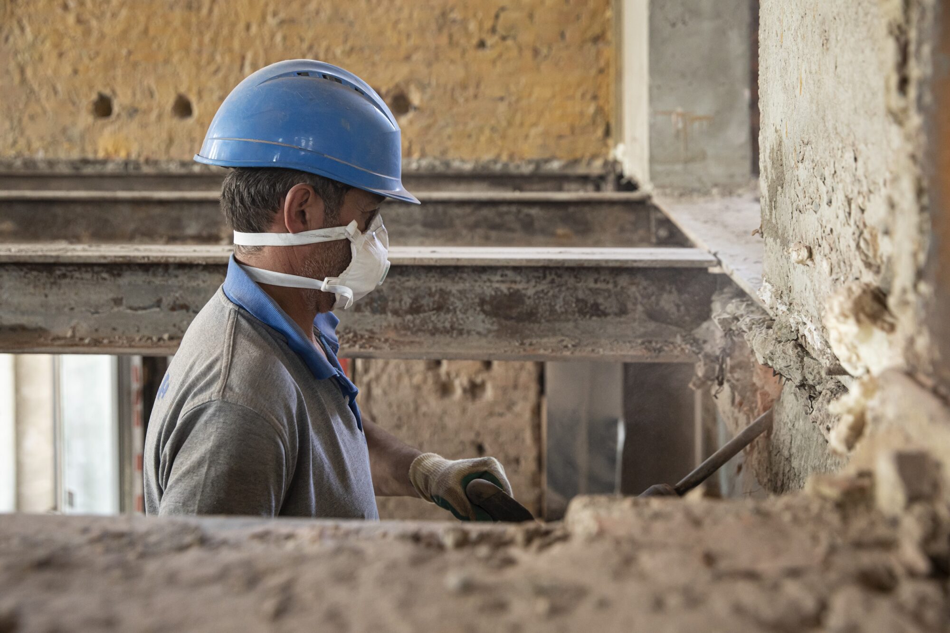
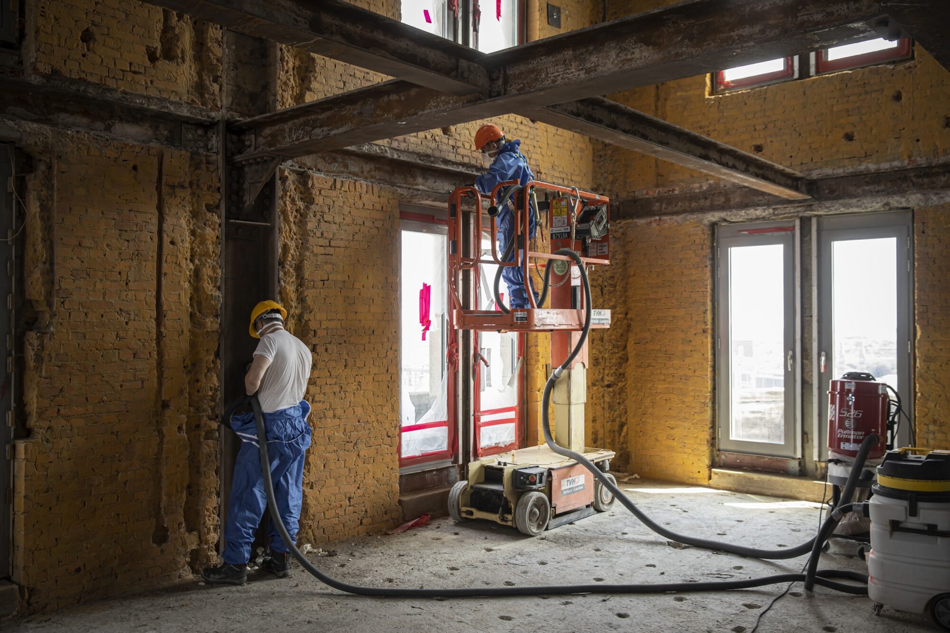
Smoke tests and further developments
Another exciting month in the Boerentoren with our photographers capturing several interesting developments on camera, such as the application of Polyasim and the conduct of various smoke tests.
Enjoy these unique behind-the-scenes images with us!
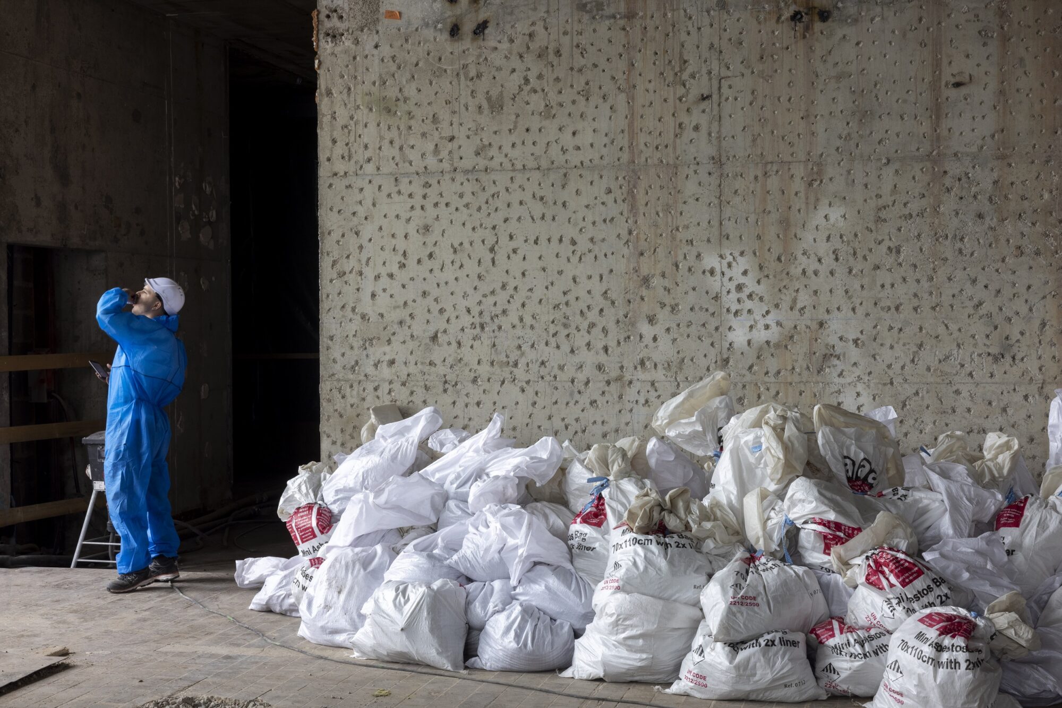
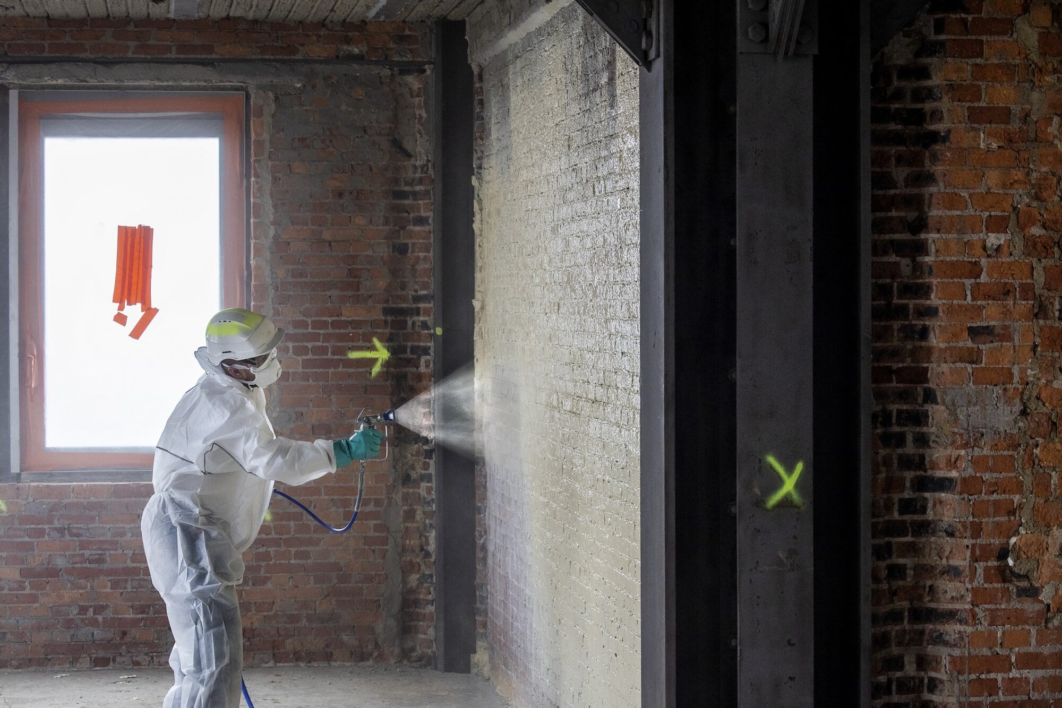
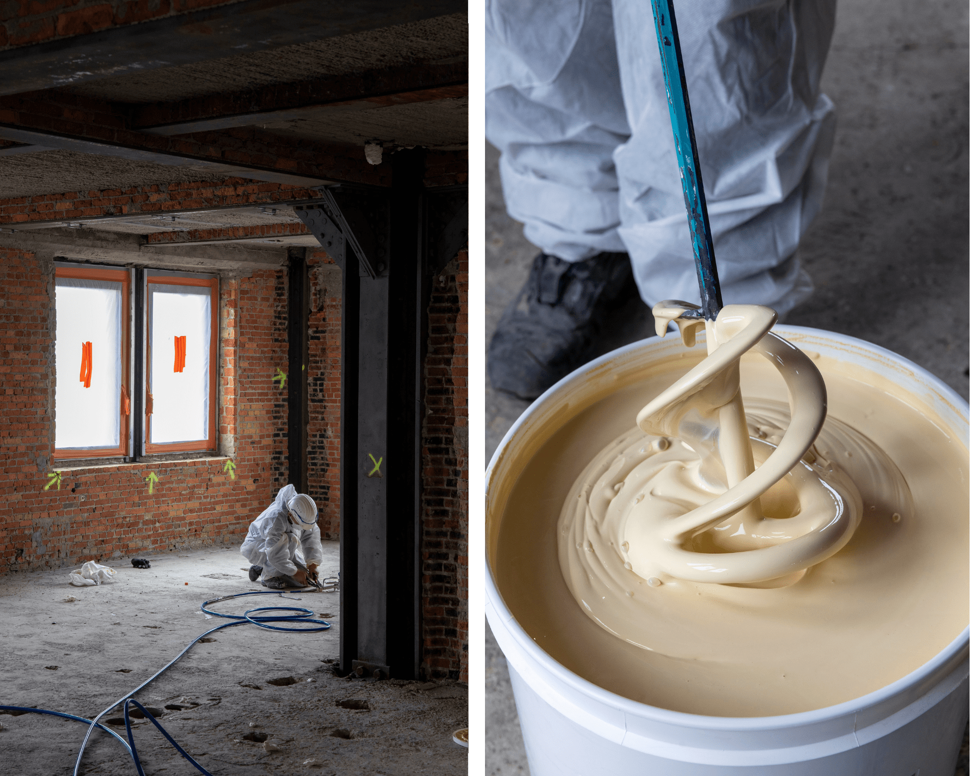
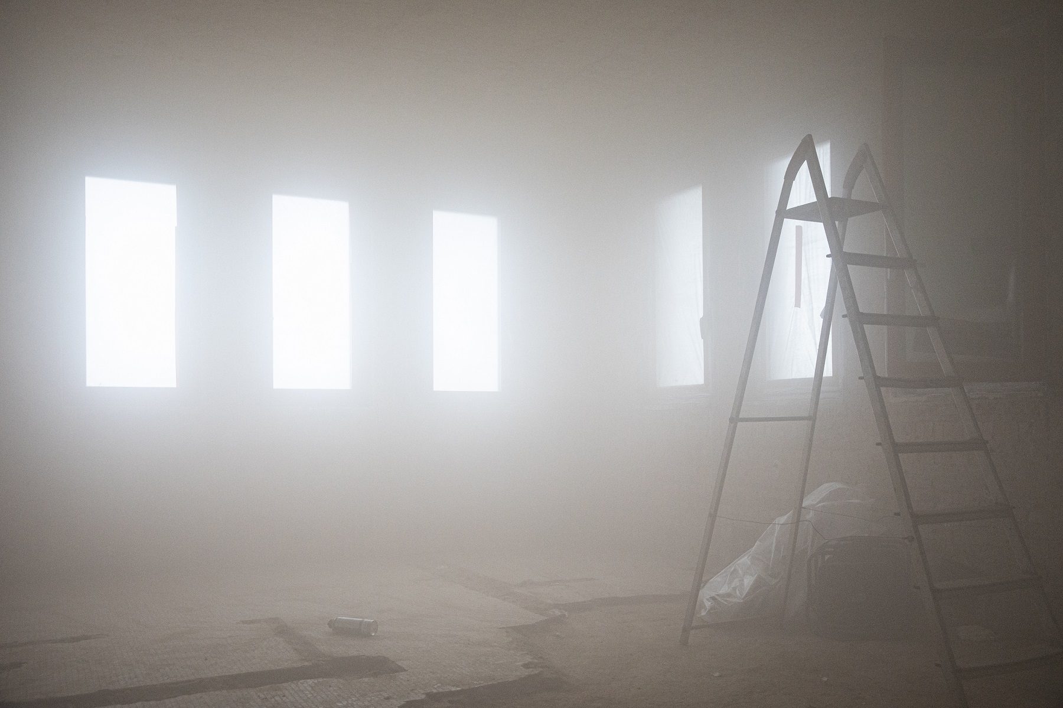
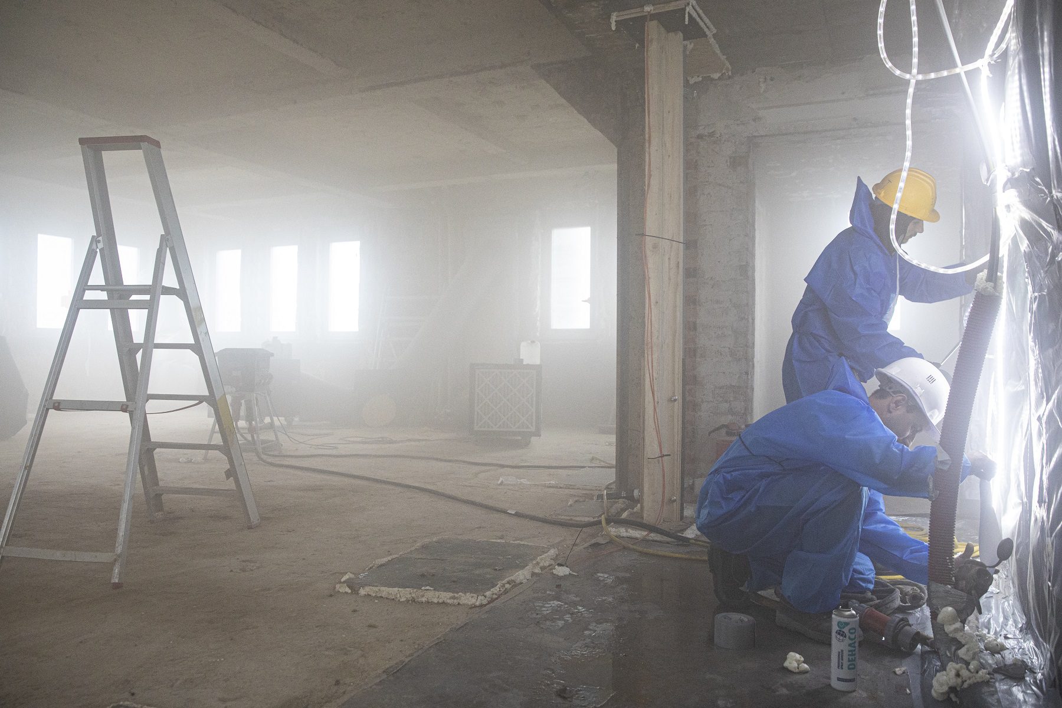
April 2023
The team in the Boerentoren is still busy with the removal of asbestos, the construction of floor slabs and other developments. Various quality inspections and smoke tests were also on the calendar this month.
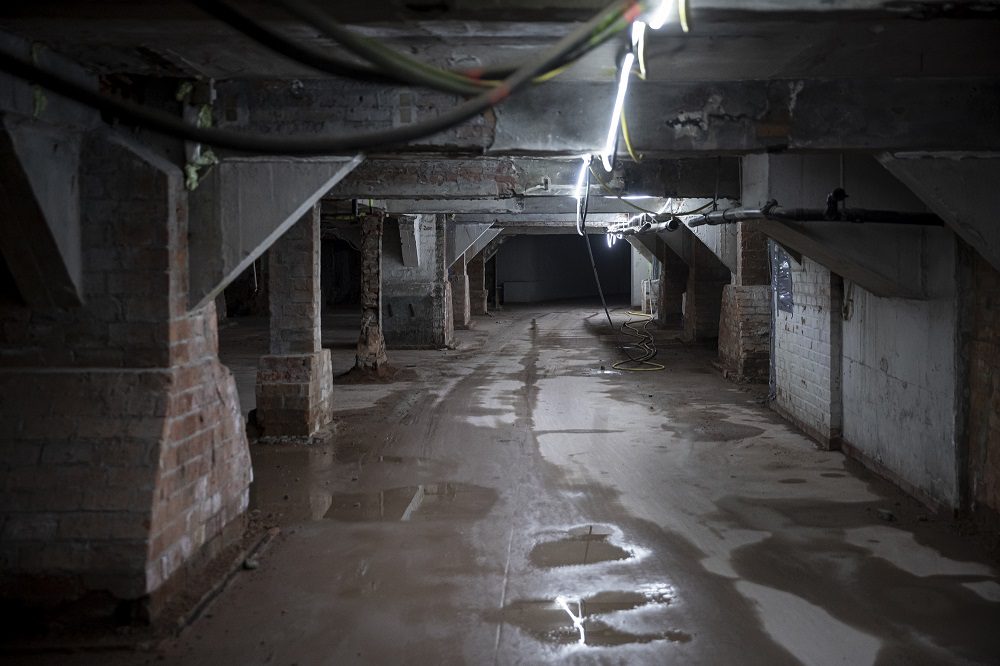


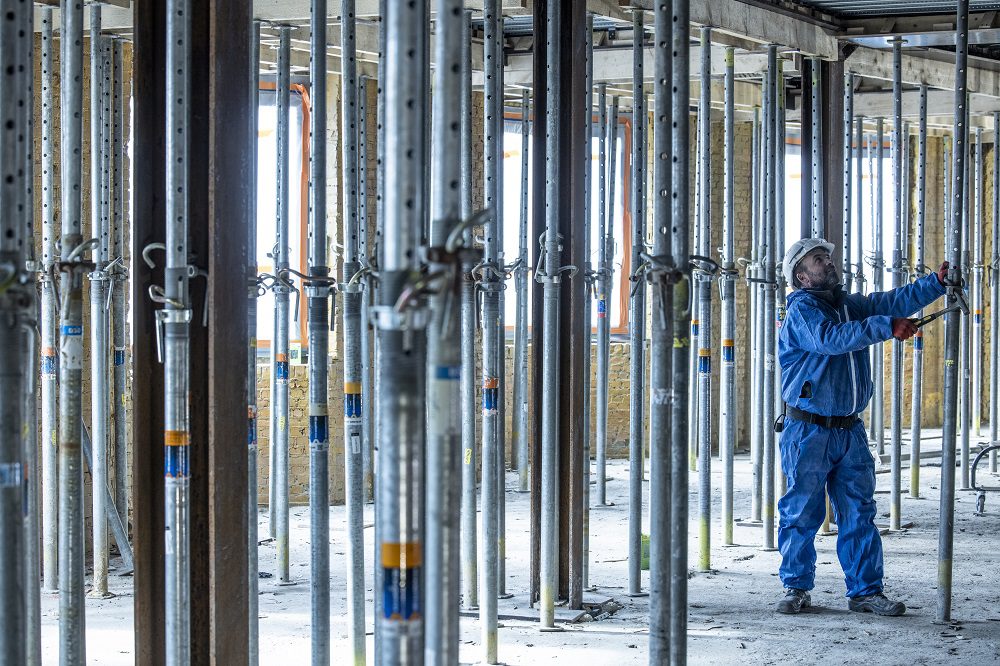
March in the Boerentoren
This month, our photographers once again visited the Boerentoren to capture the current state of events. Several floors and more asbestos were removed, and various quality inspections were carried out on different levels of the tower.
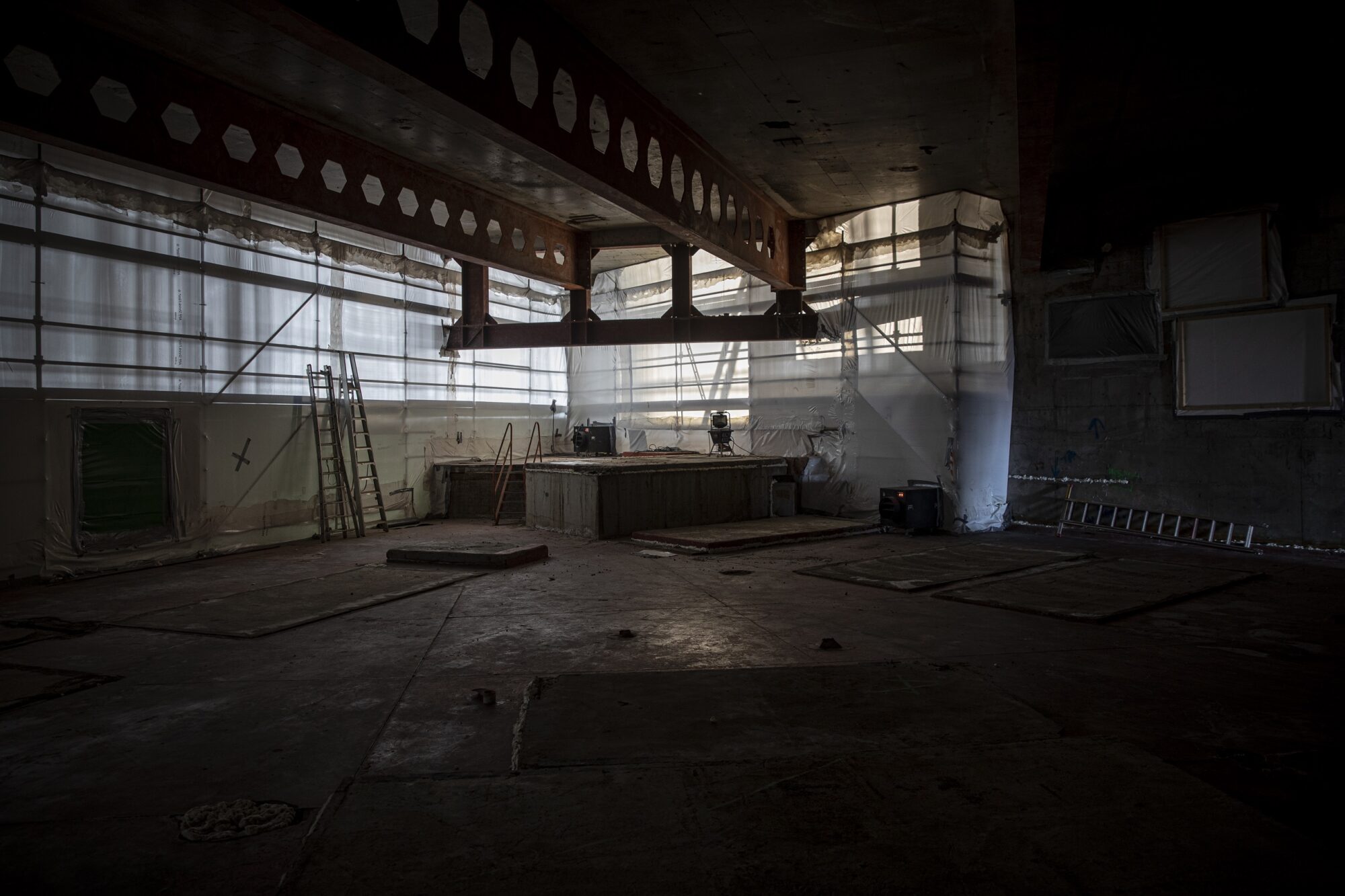
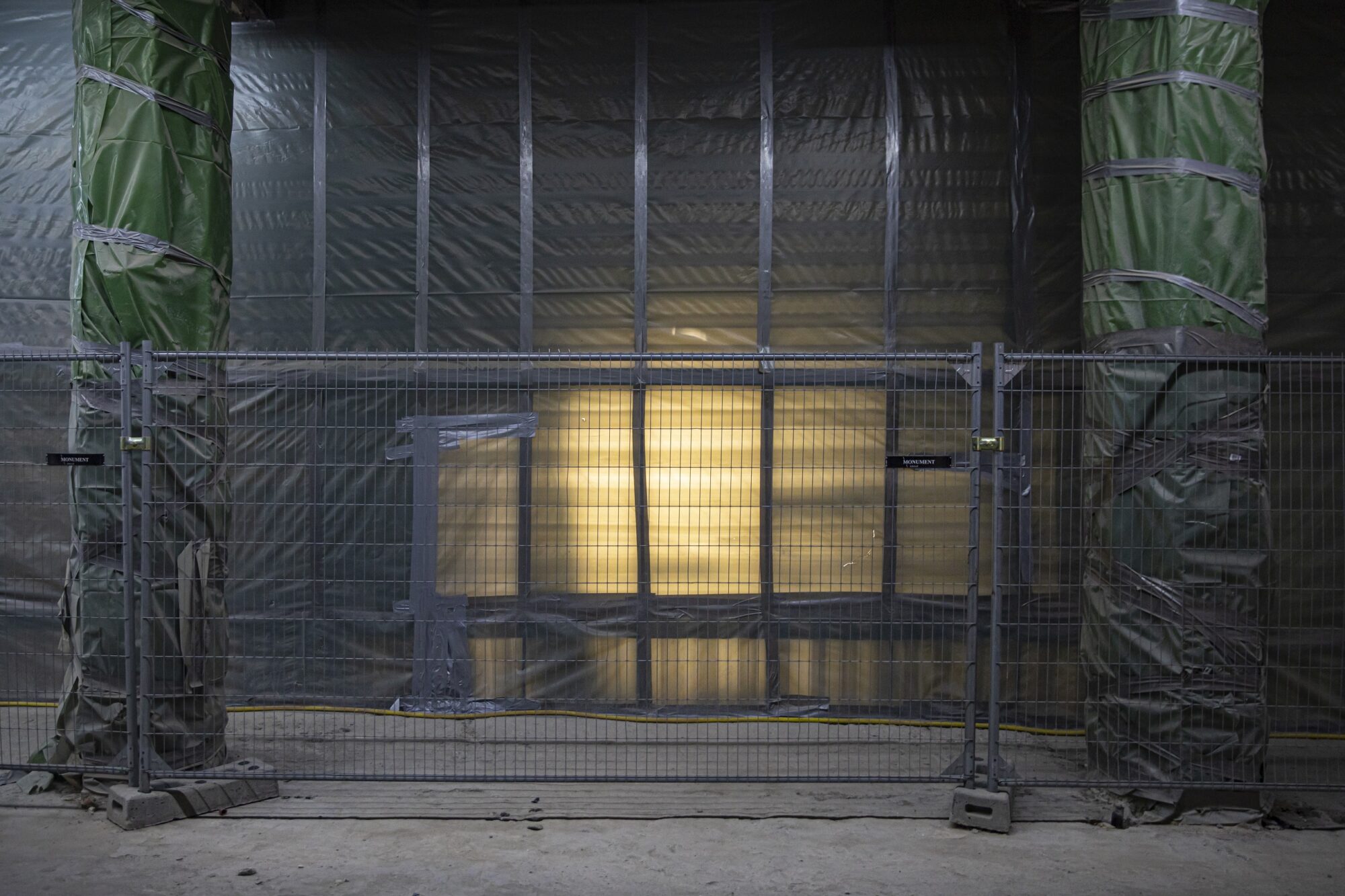
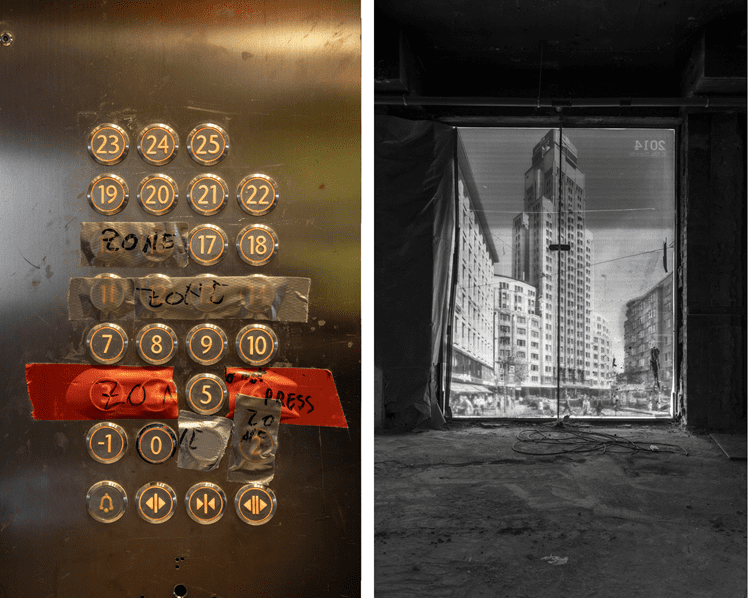
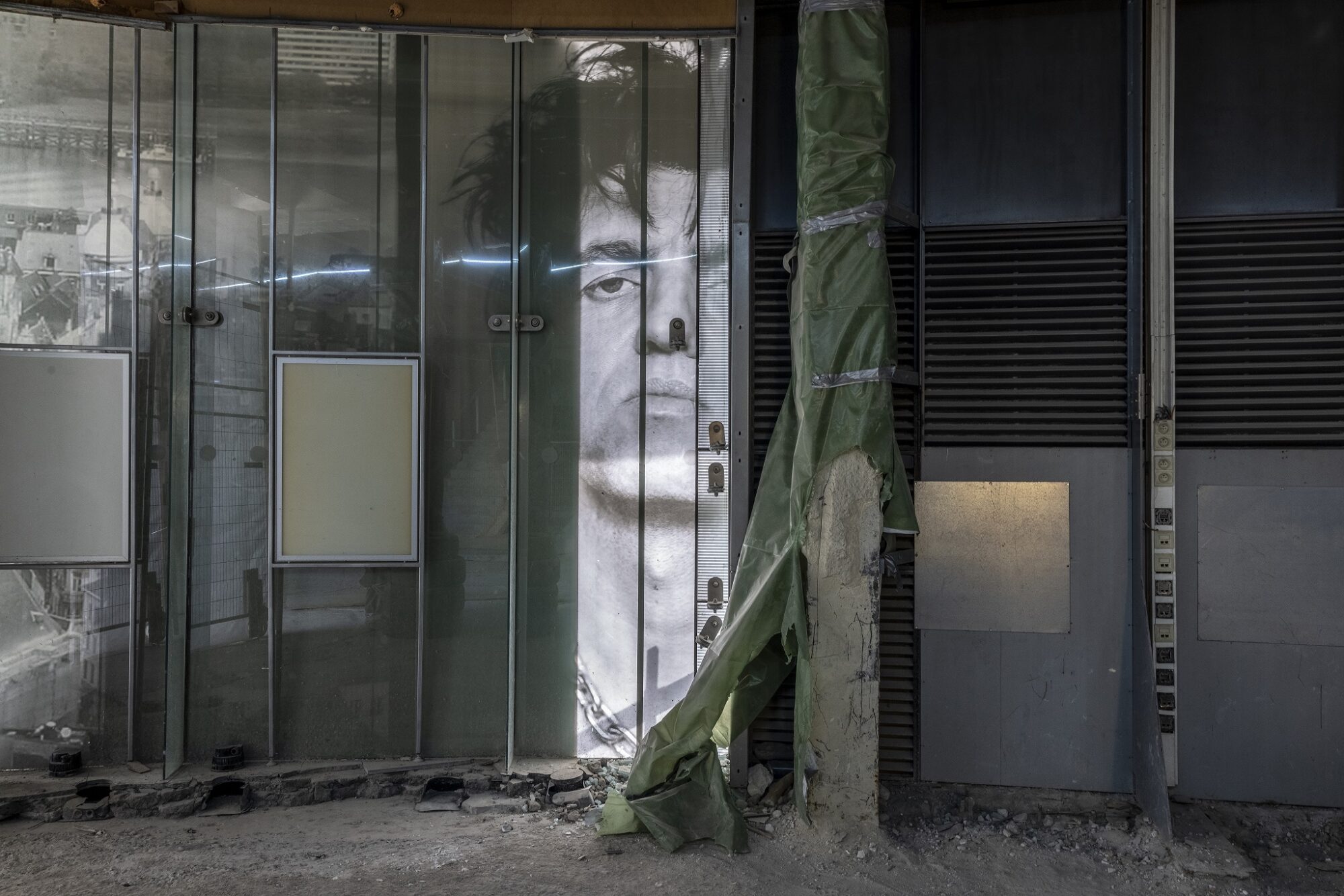
Boerentoren update: February
The works in the Boerentoren continue slowly but steadily. On multiple levels of the tower, various walls were demolished, new floors were laid, and further asbestos removal was carried out.
Check out the latest state of affairs through the lens of our photographers!
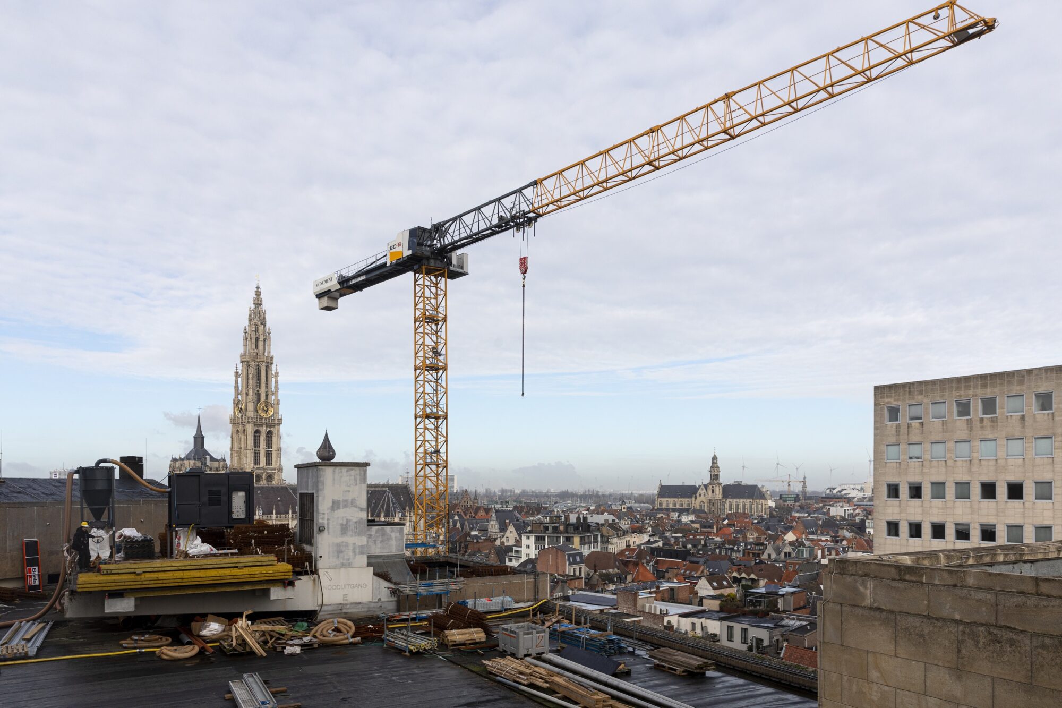

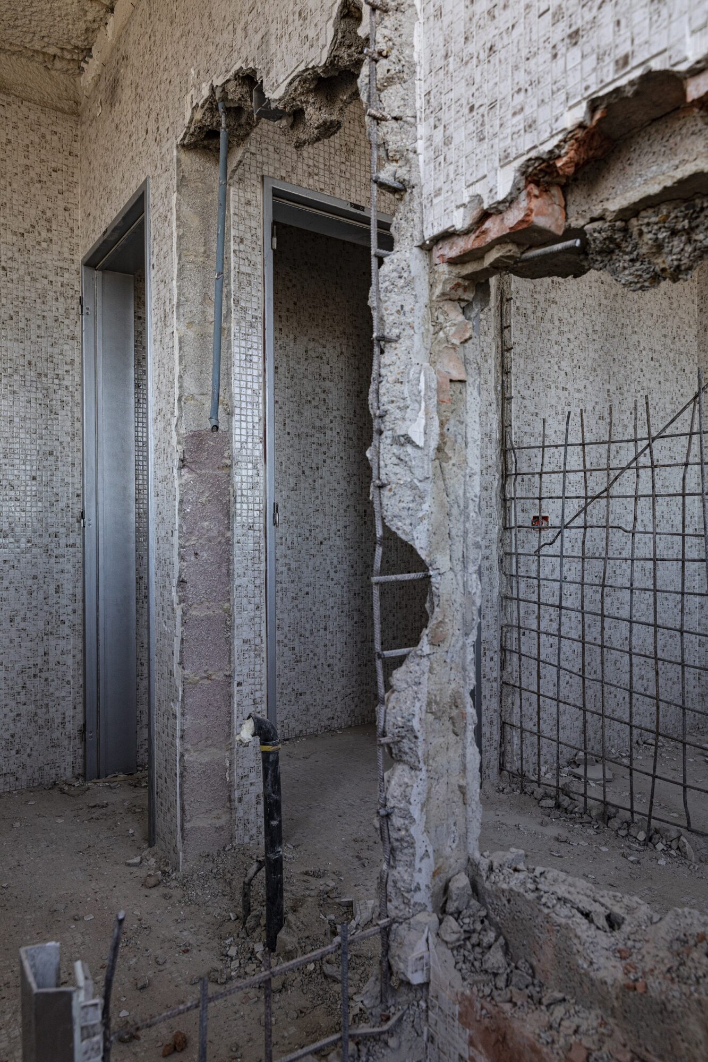
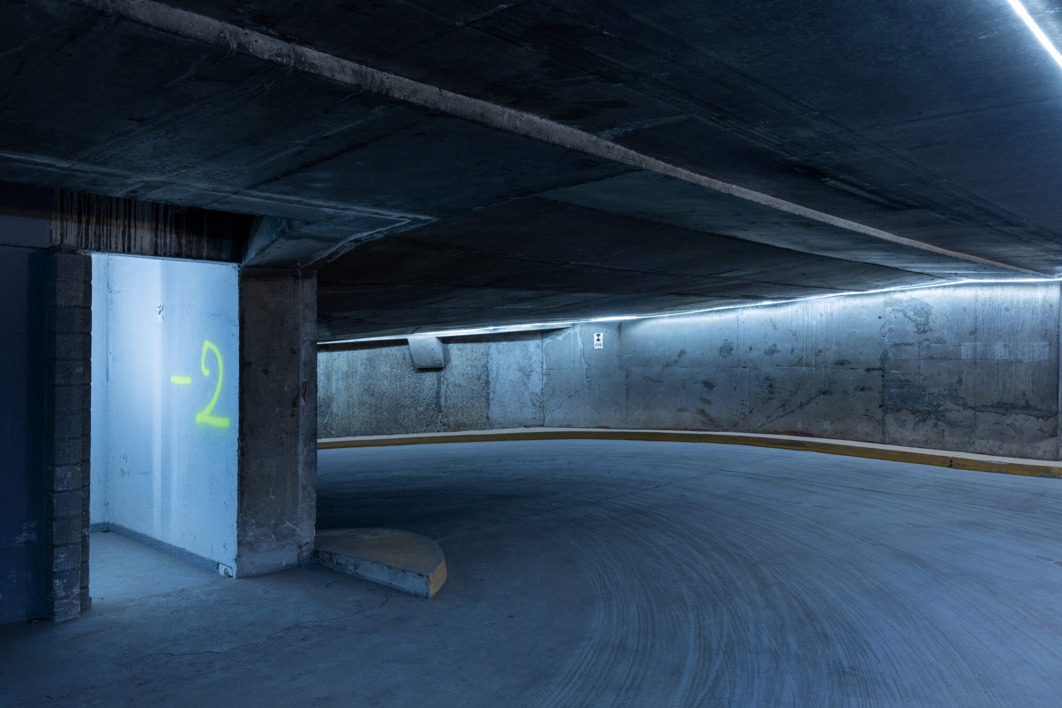
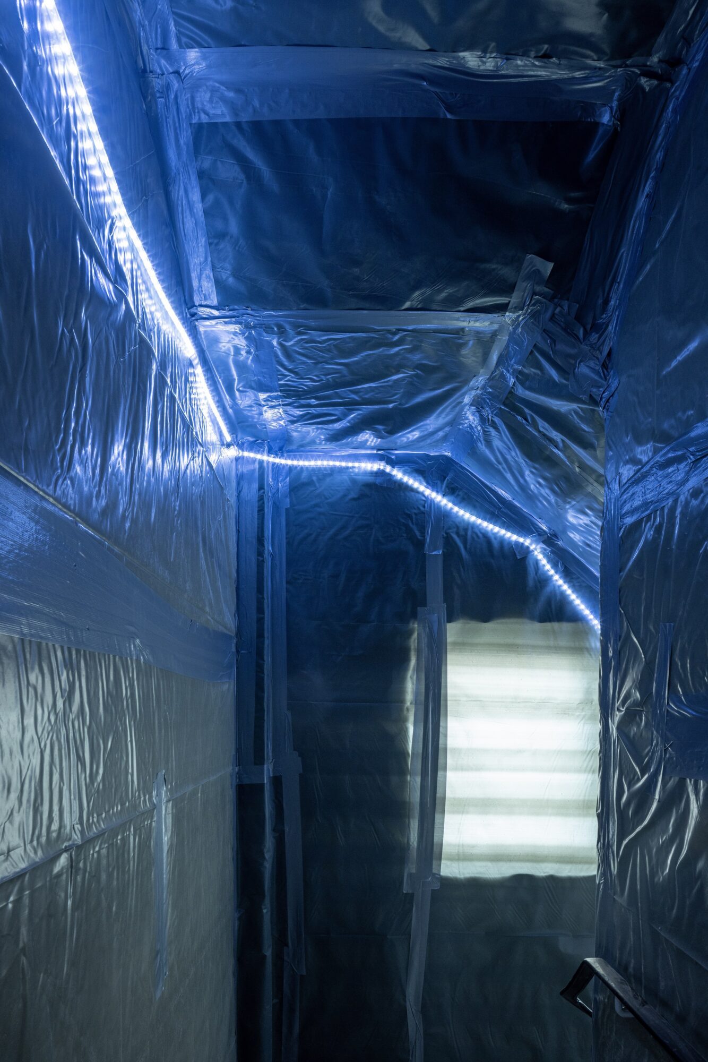
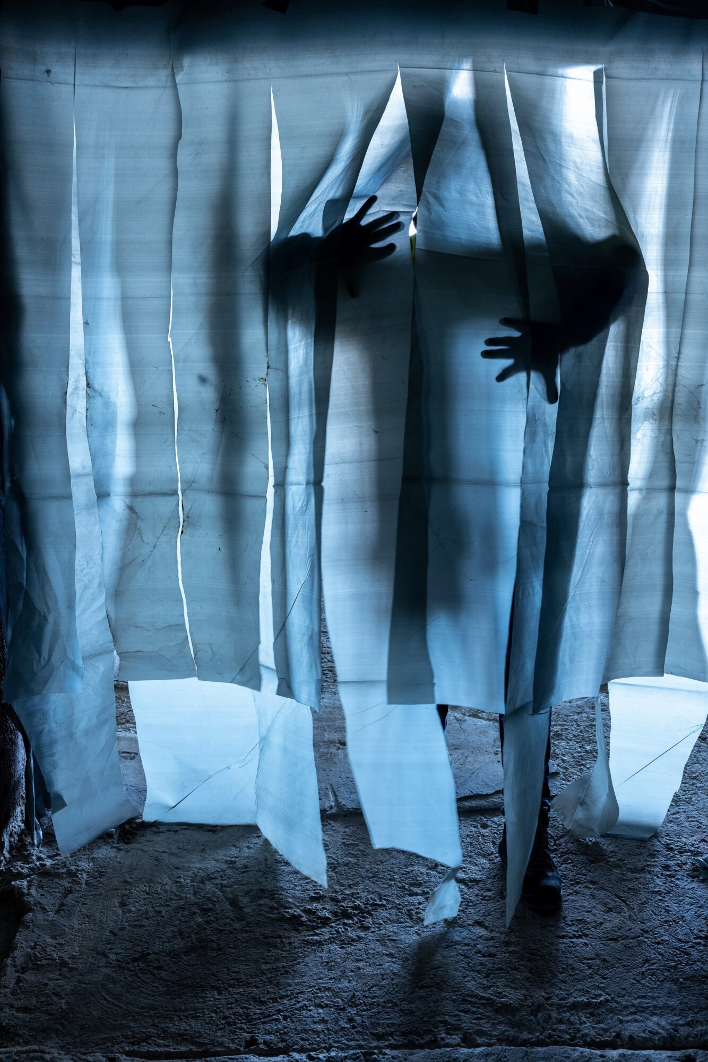
First month of the year in the Boerentoren
The works in the Boerentoren have resumed since the winter holidays, and the team is currently continuing the removal of the floor slabs and asbestos. In addition to these projects, new floors have been installed on various levels of the building.
As usual, our photographers have been on-site to capture the current situation.


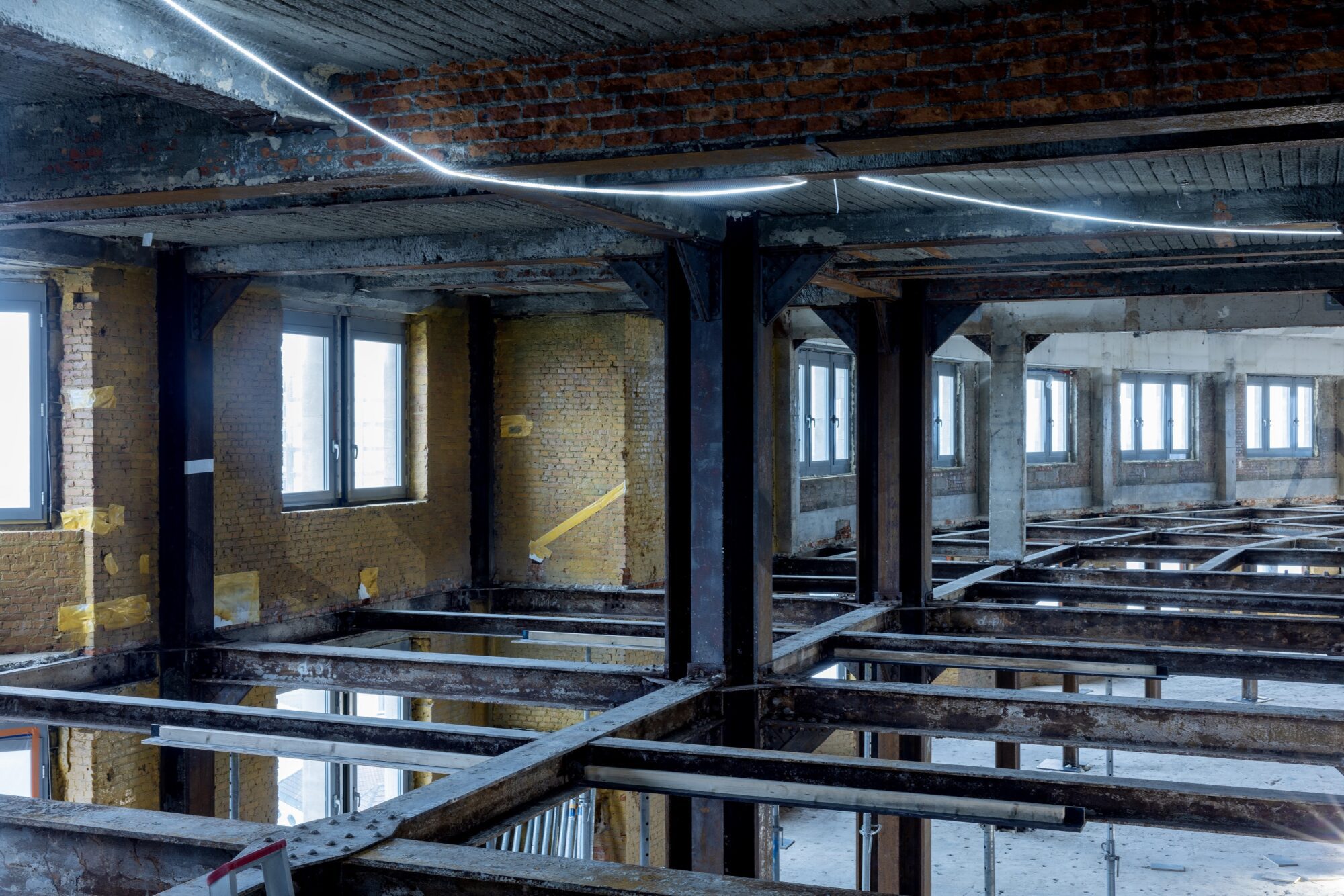
The Boerentoren’s new design
Last week, the new architect and design of the Boerentoren were announced to the public. None other than leading architect Daniel Libeskind and his studio were selected to transform the iconic Boerentoren into a new public cultural hub where visitors can enjoy spectacular art exhibitions, a sculpture garden, a bookstore and a breathtaking panoramic view of Antwerp.
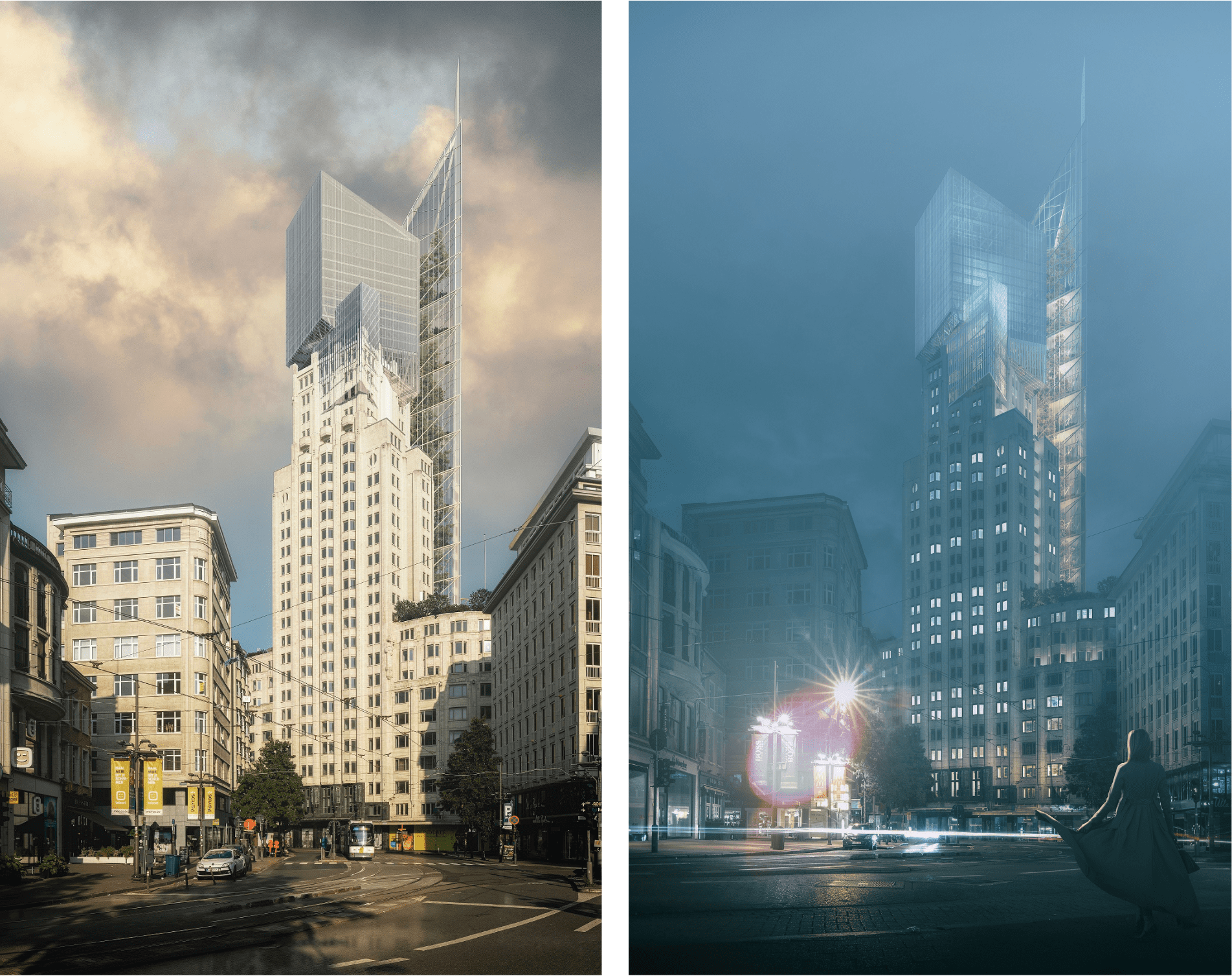
In order to give the Boerentoren an additional, monumental allure and make the preexisting spaces functional again, the new design provides the necessary logistical solutions for proper circulation throughout the tower as well as the essential layout for the future gallery spaces by integrating two new elements to the already existing construction: the Crown and the Prow. The Prow will incorporate elevators and stairs to transport visitors to the top while guaranteeing stability, providing an ecological ‘lung’ and daylight to the rest of the structure. Additionally, the Crown will allow for a 360-degree panoramic view of the city to all visitors, celebrating the tower and its surroundings. Furthermore, an auditorium, a sculpture garden, and plenty of room for a culinary experience will be included in the new program of the tower.
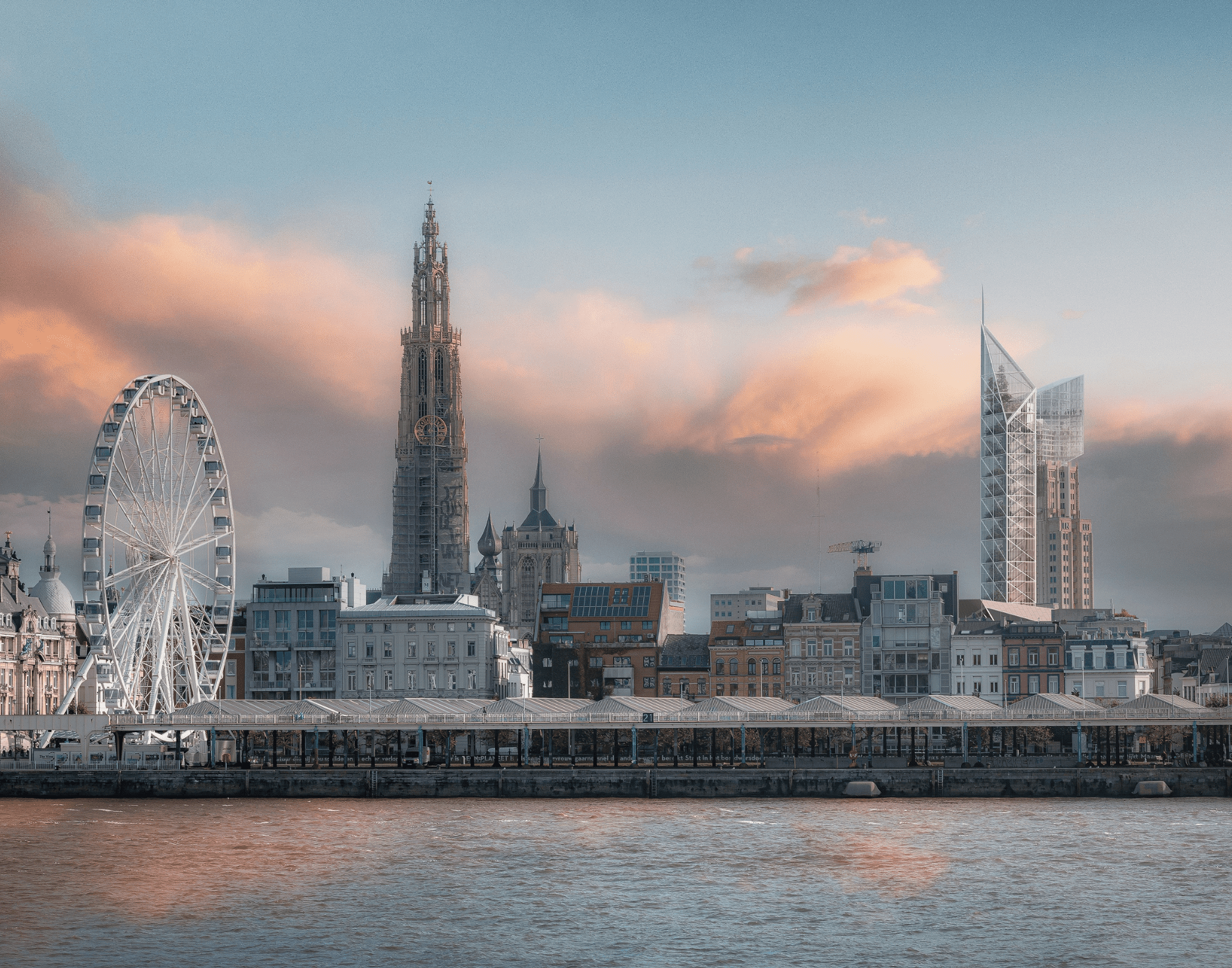
The new design functions as an armature for the tower, marrying art, functionality, ecology, and structure while preserving the original construction and its steel skeleton, ultimately resulting in an intricately intertwined compound of elements that are part of the same equation. This exceptional project will transform the Boerentoren into a public and educational centre where visitors can feel at home and enjoy art, architecture, nature, and the city of Antwerp.
October developments
Another month, another selection of images from the Boerentoren. Meanwhile, several floors will continue to be remediated, and other relevant works will be carried out. Floor slabs will also be removed and stripped for the next few months.

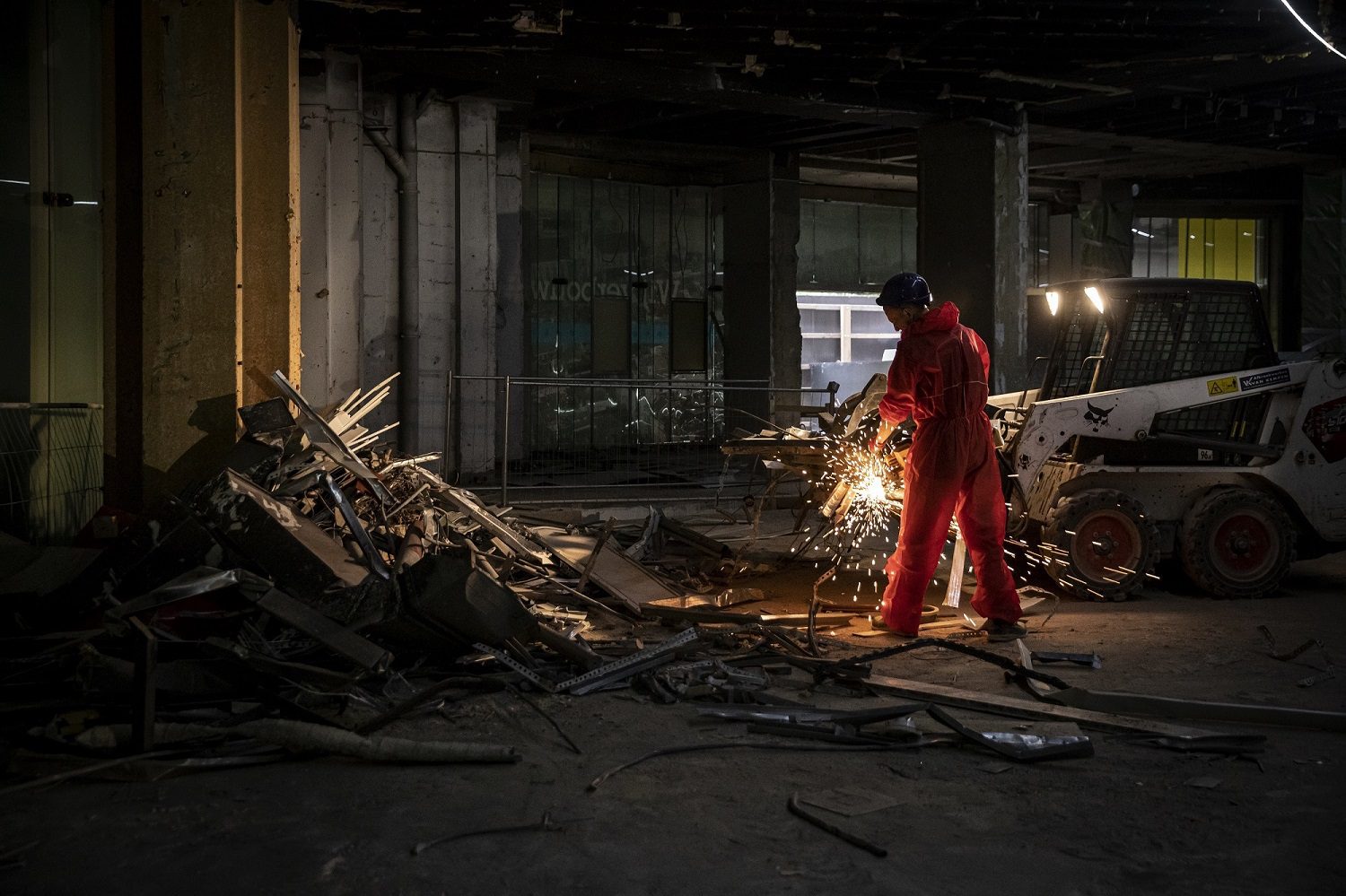
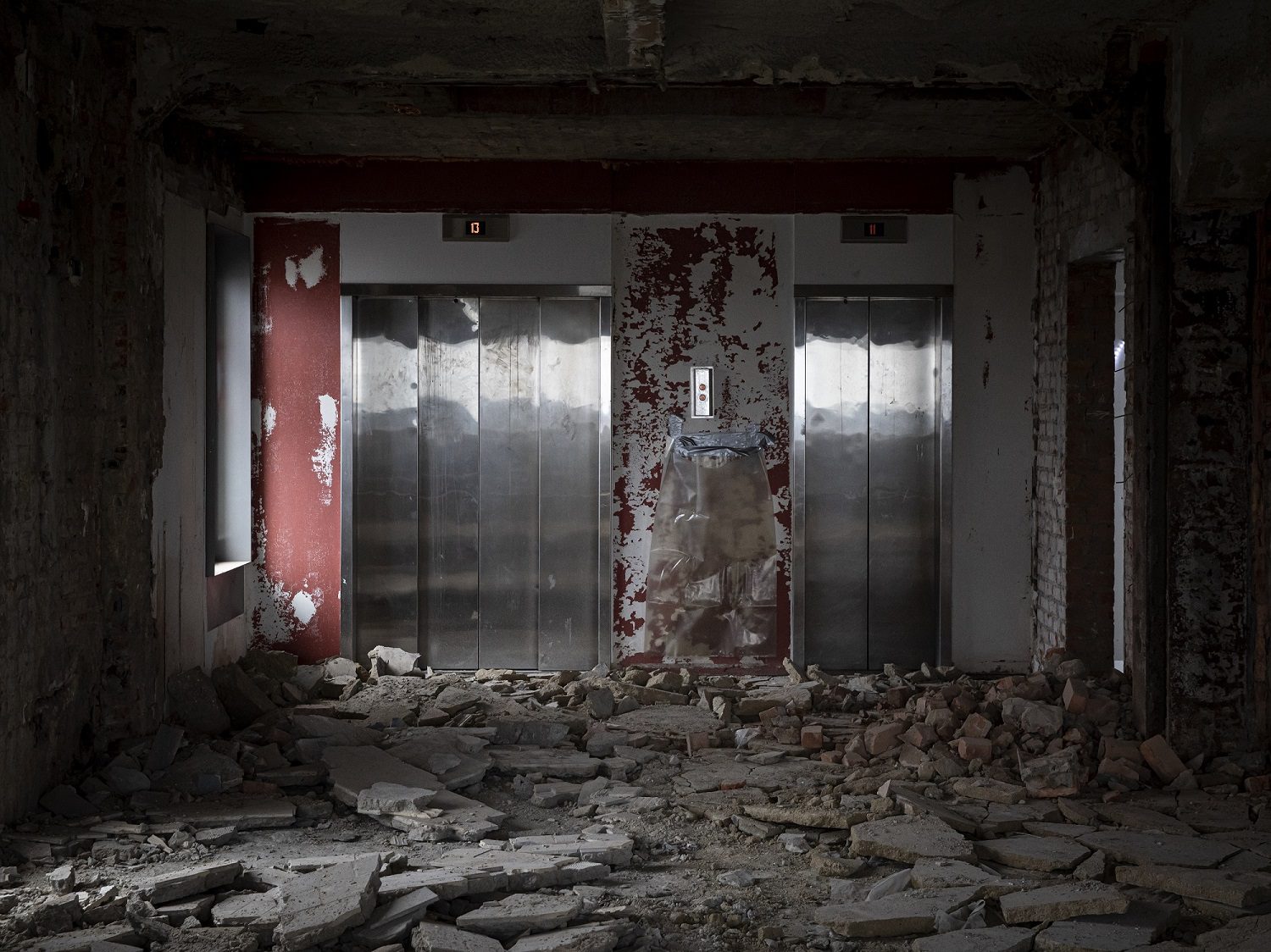
September updates
As you may already have guessed, the works in the Boerentoren are steadily continuing. The demolition has been ongoing in the past few weeks, with floor slabs removed and backfilled.
A picture is worth a thousand words, so enjoy these exclusive behind-the-scenes images taken by our photographers this month!

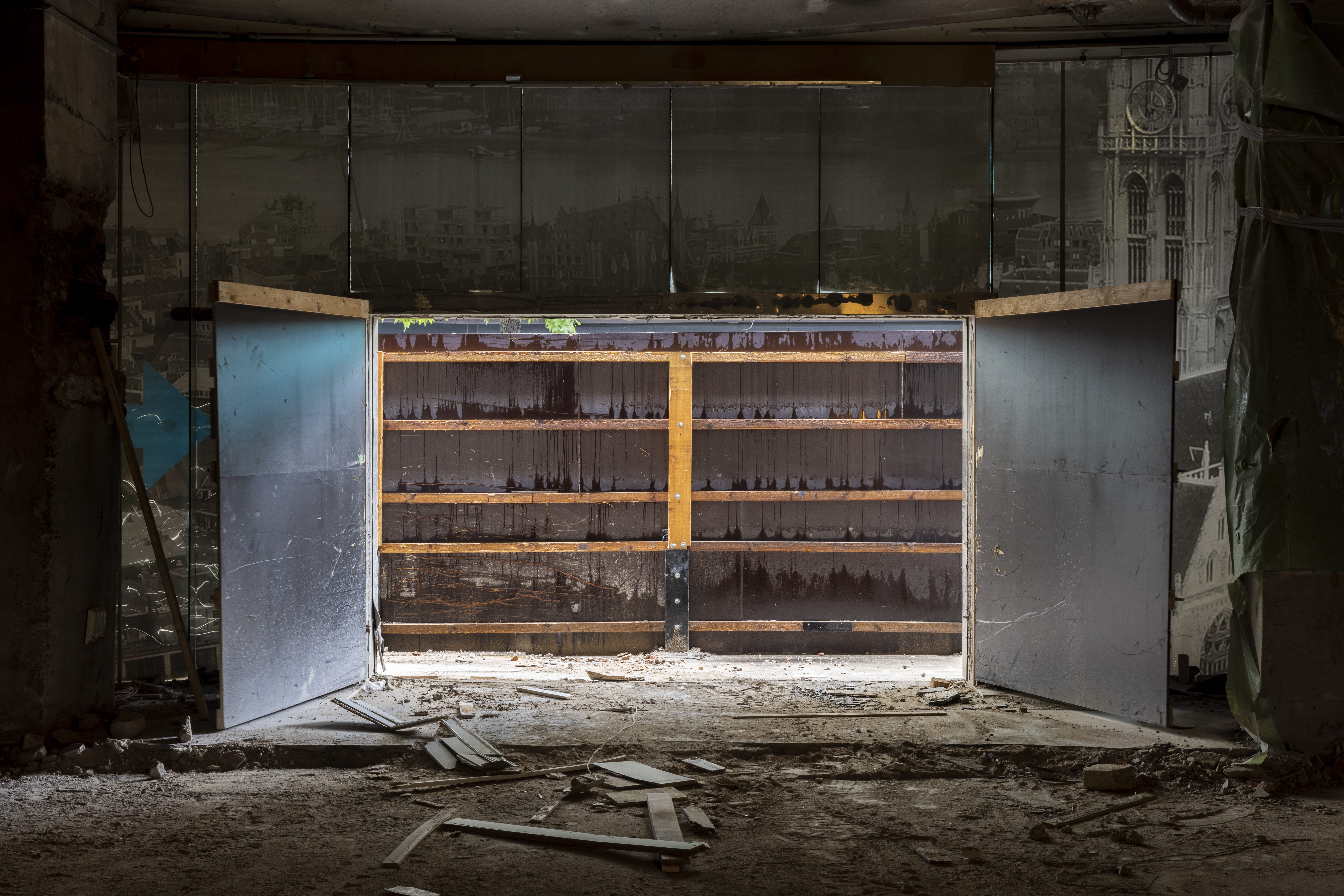

Last days of summer
The Boerentoren is in a continuous development as well! This month, the deconstruction works from July have been continued: the preliminary demolition of the tower section and the asbestos removal of the ‘foot’ of the tower.

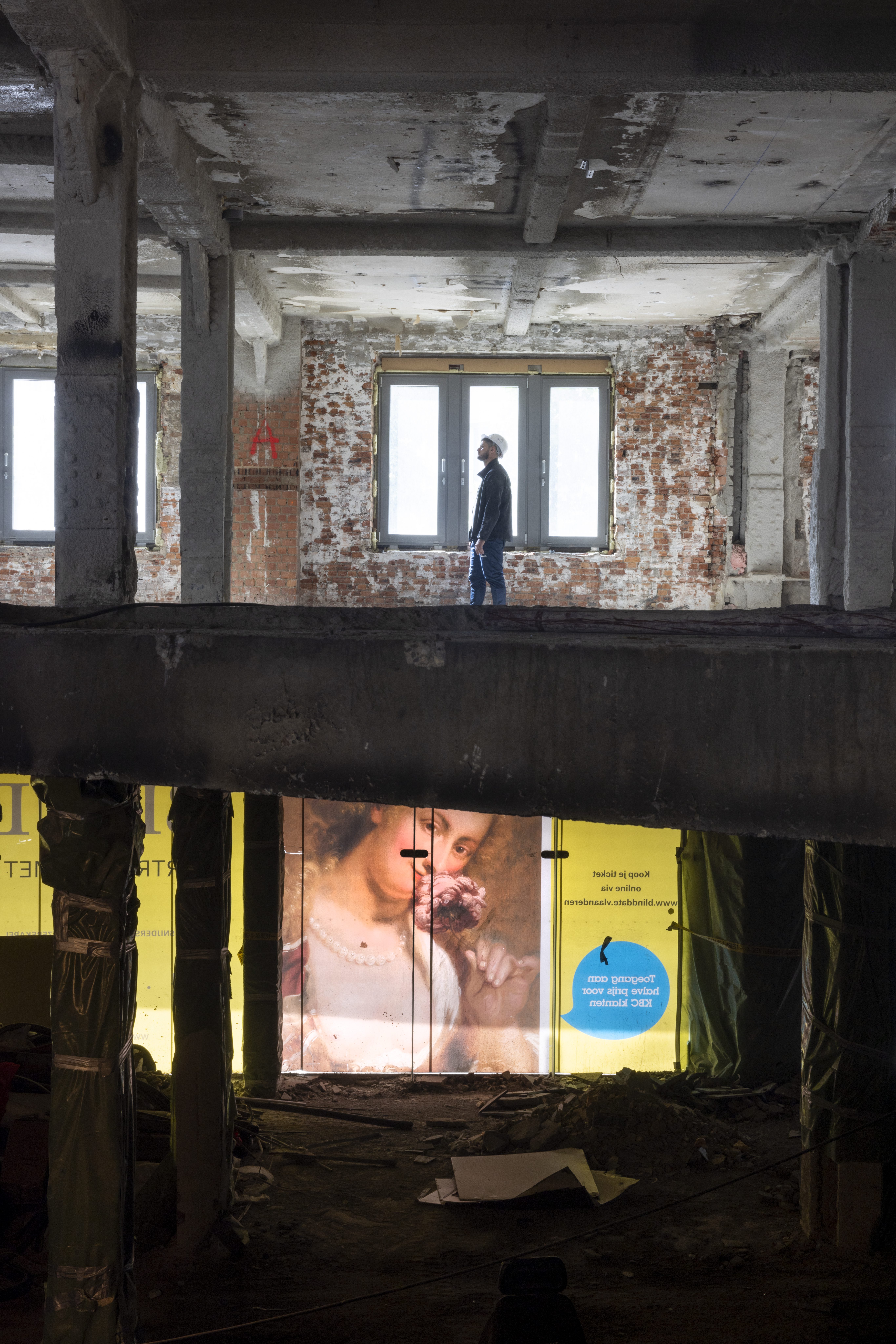
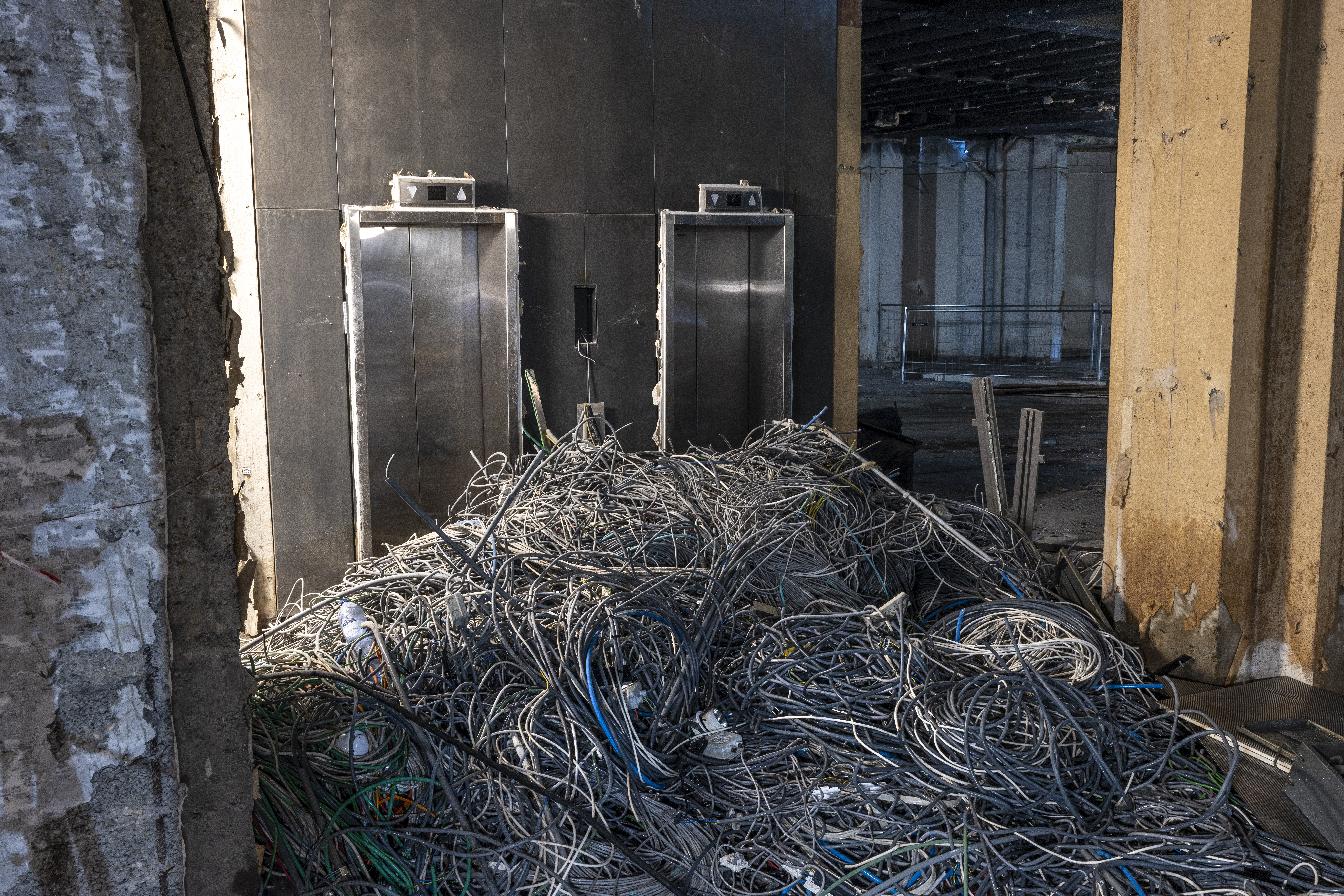
Unfortunately, this month we were also startled by the news that there was a fire in the Boerentoren! A vigilant local resident discovered a smoke development on the fourth floor and immediately alerted the fire brigade. The emergency services arrived immediately, and the fire was quickly under control, which fortunately kept the damage to a minimum. The cause is still unknown.
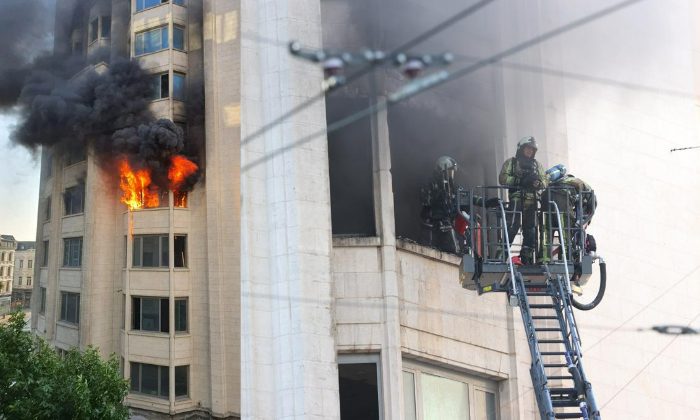
Boerentoren Summer Update
Is it July already? Time flies! The construction works in the Boerentoren are in progress as well at a fast pace. The floors containing asbestos are being further remediated and the non-original interior dismantled. What’s more, the concrete ceiling by star architect Léon Stynen (1899-1990), which was added in the 1970s, was recently uncovered. An architectural gem that had been hidden for decades! The escalators are also being dismantled piece by piece. Not easy peasy!
Enjoy these exclusive photos with glimpses behind the scenes by photographers Tom D’haenens and Kristof Vrancken.





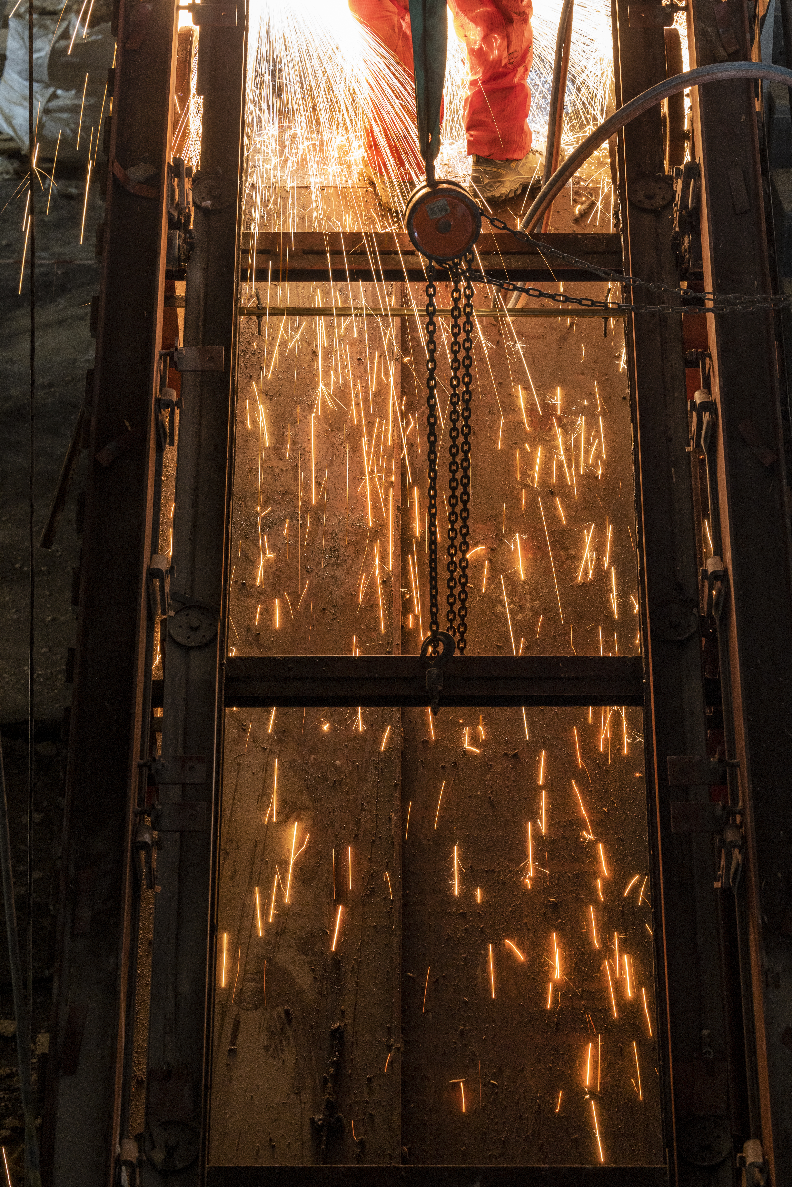

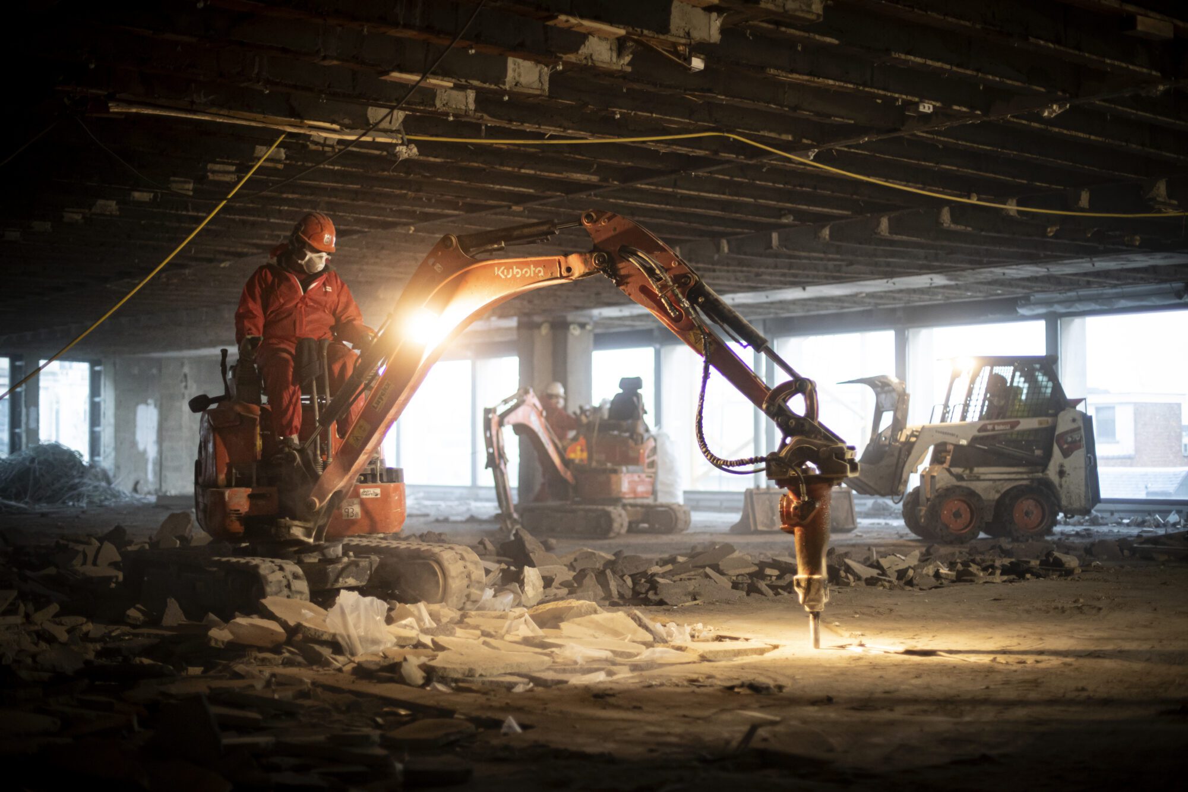
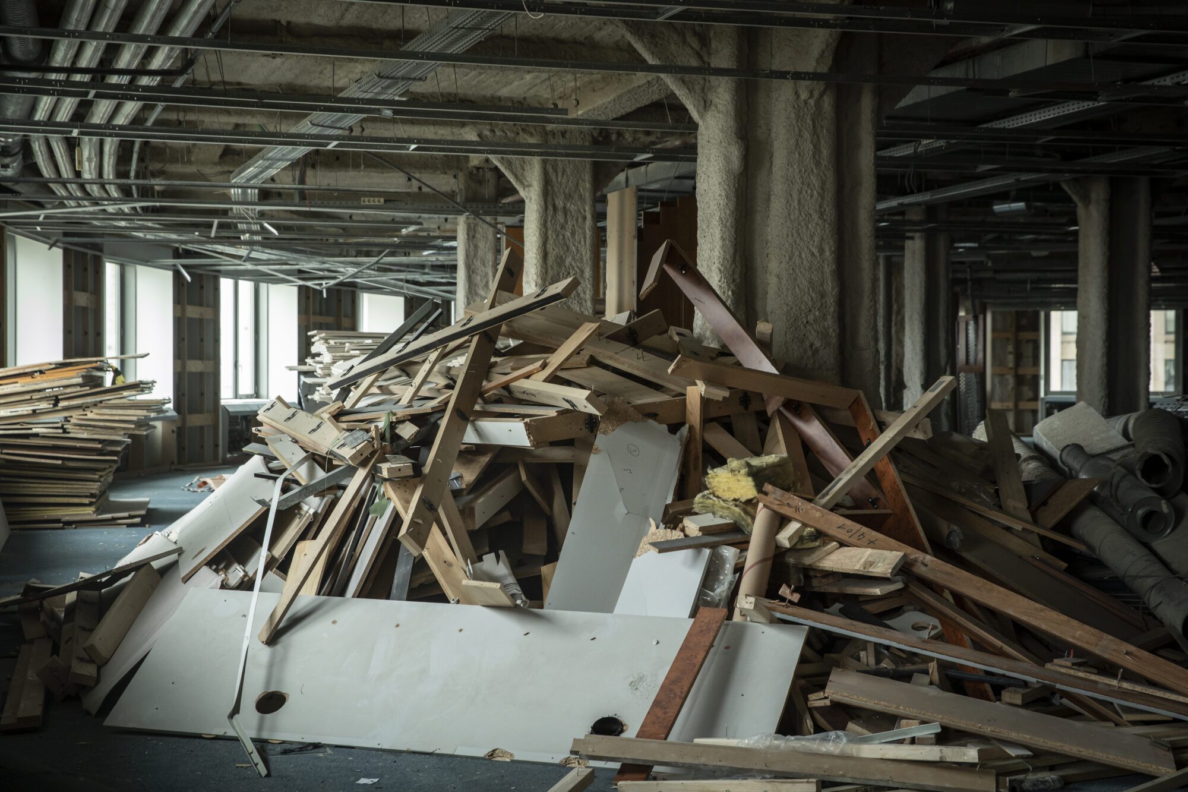
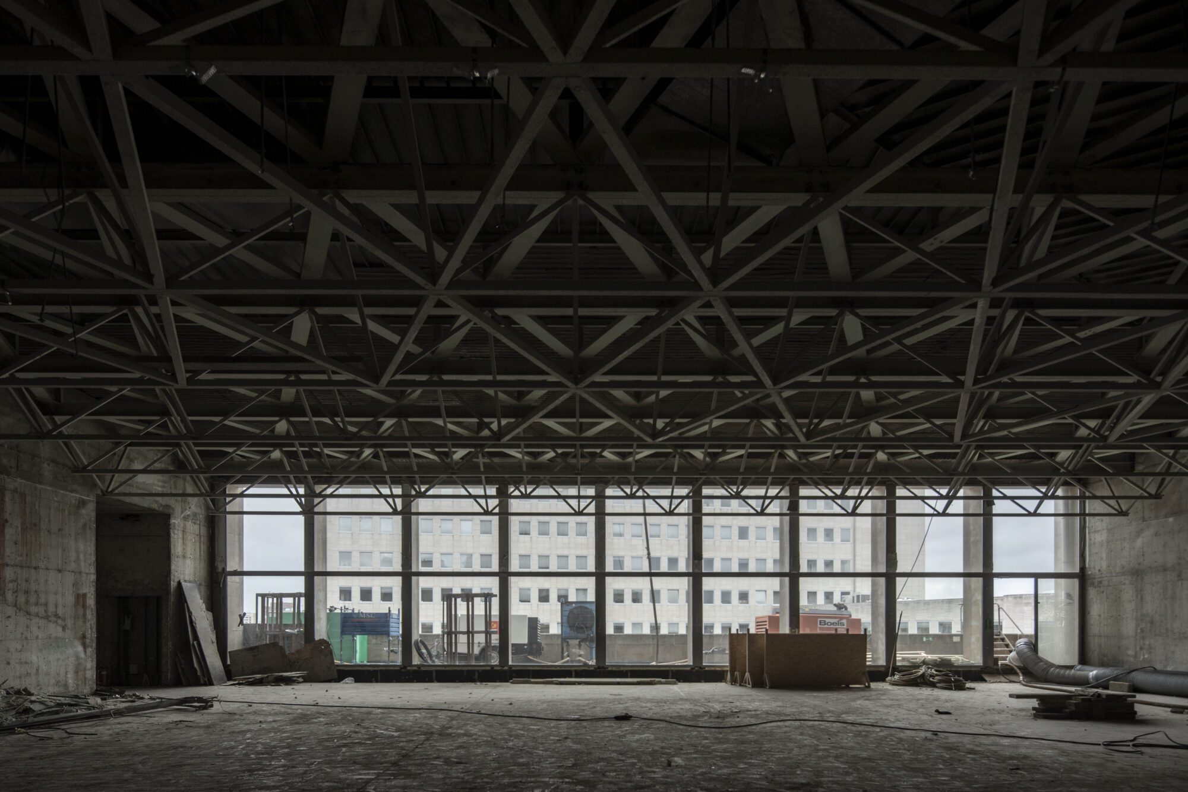
First deconstruction works in the ‘Boerentoren’
Although we are restoring works of art, making exhibitions and writing books, you would almost forget that we still have a tower to rebuild! Take a glimpse behind the scenes of our future exhibition spaces in the famous ‘Boerentoren’.
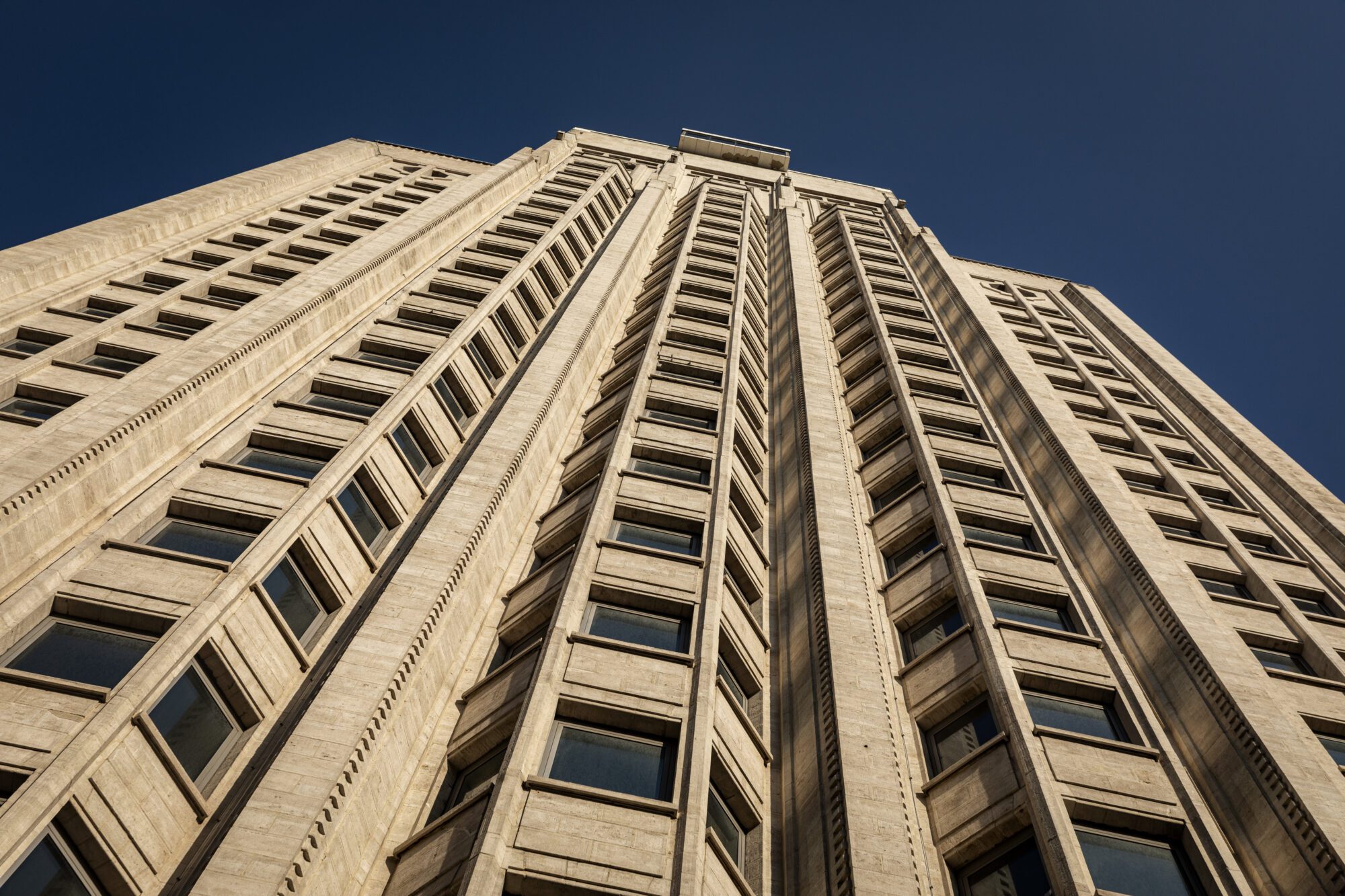
After the official purchase in November 2020 and the key transfer in July 2021, the first decontamination works were started. Removing asbestos and dismantling the non-authentic interior are quite a job! In the meantime, we are having the final discussions with various architects and we will soon be selecting the winning design. To be continued!
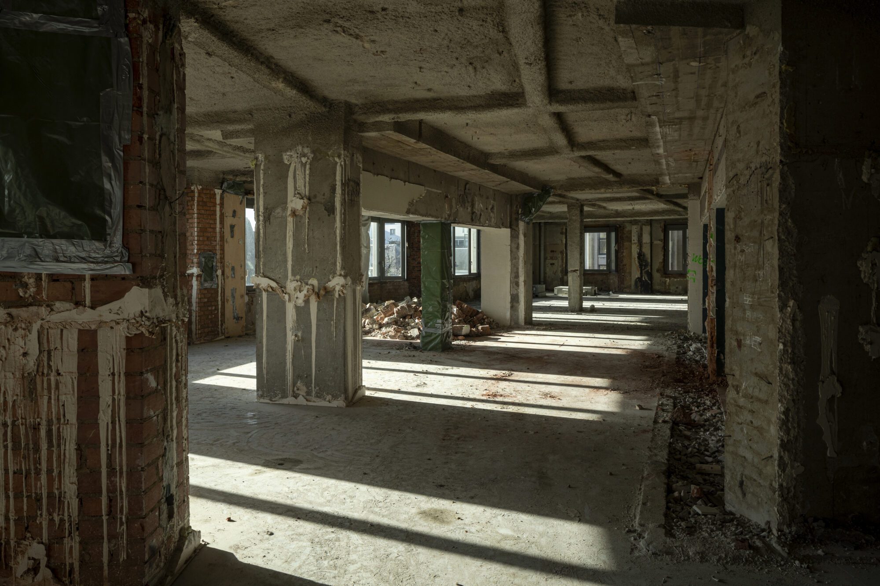
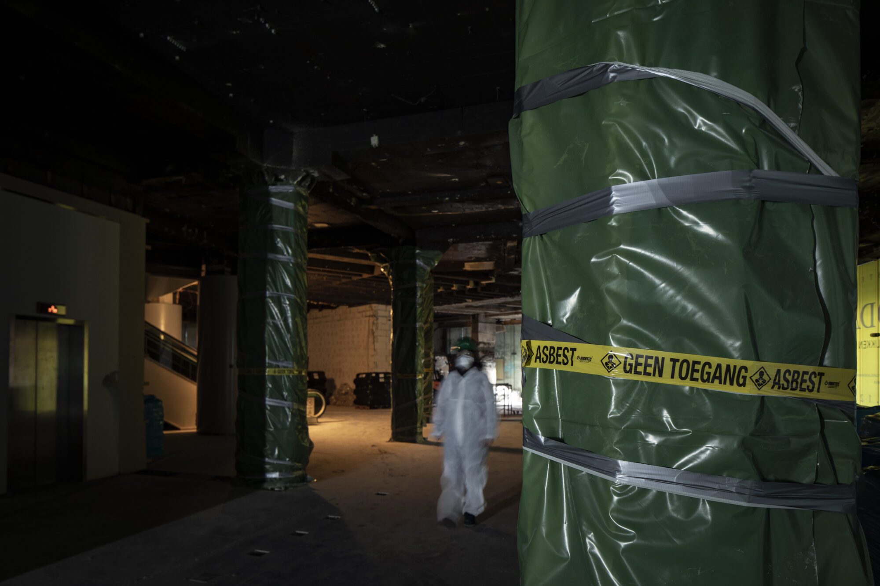
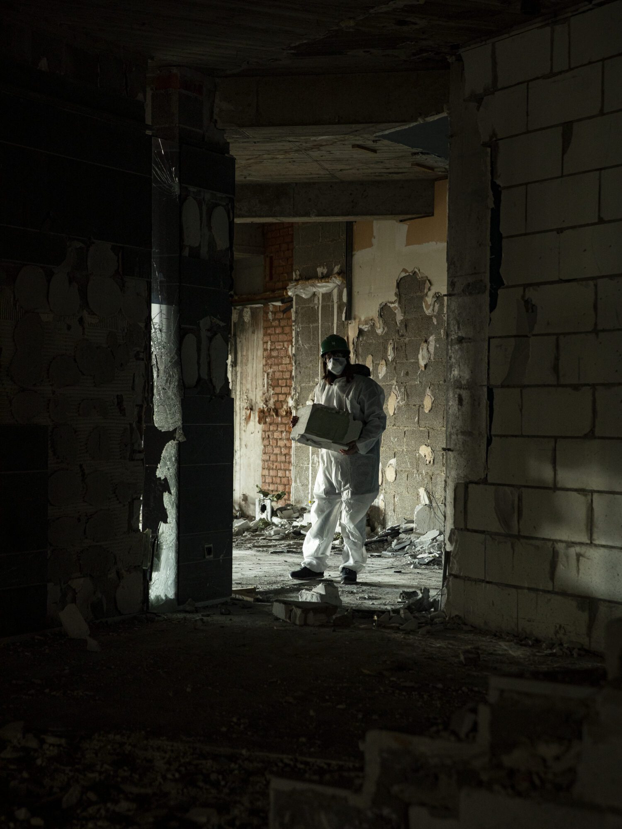

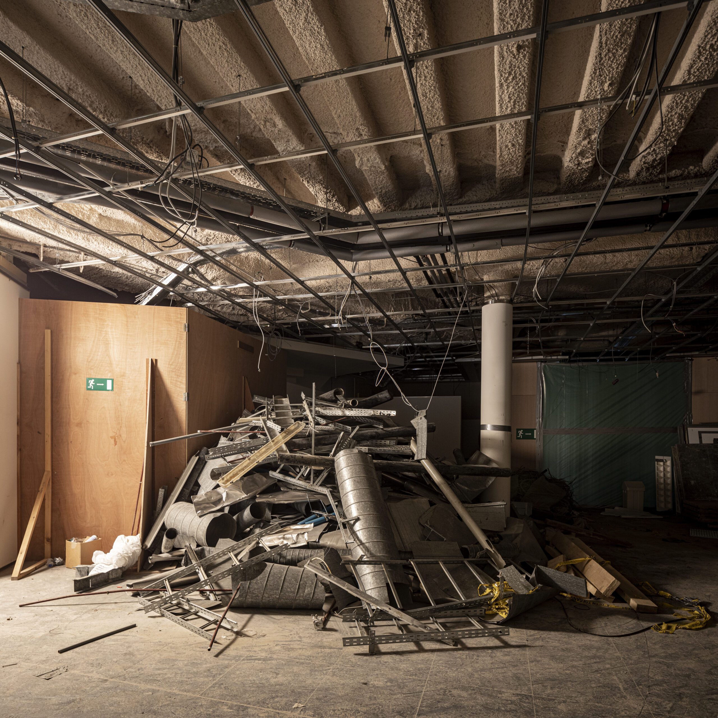
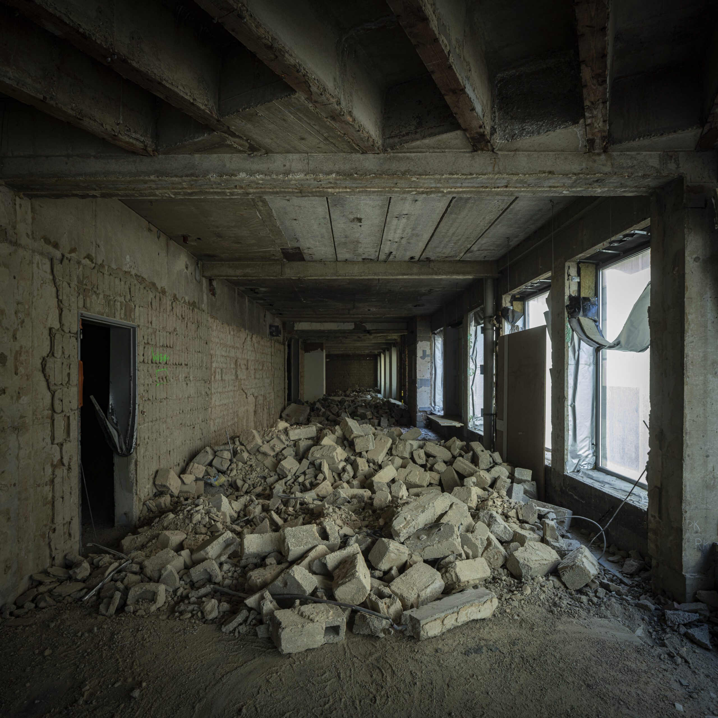
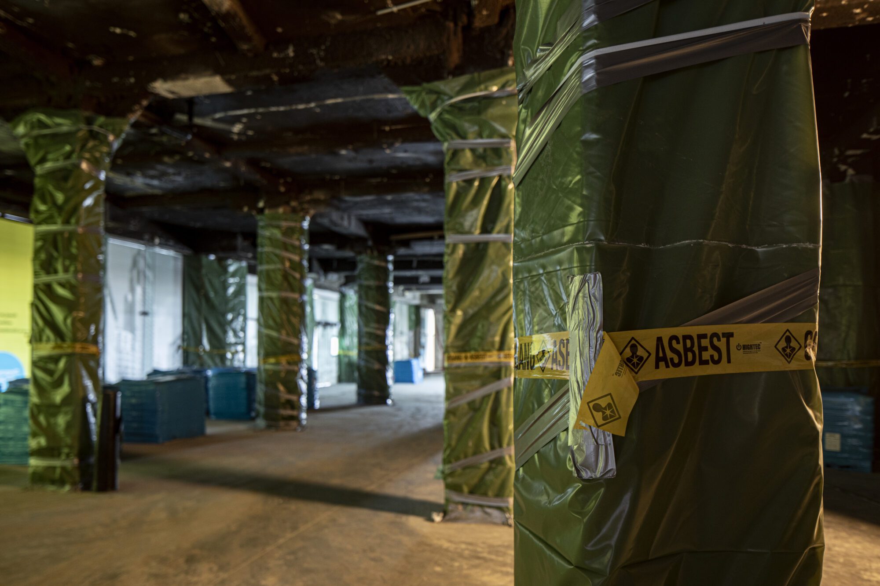

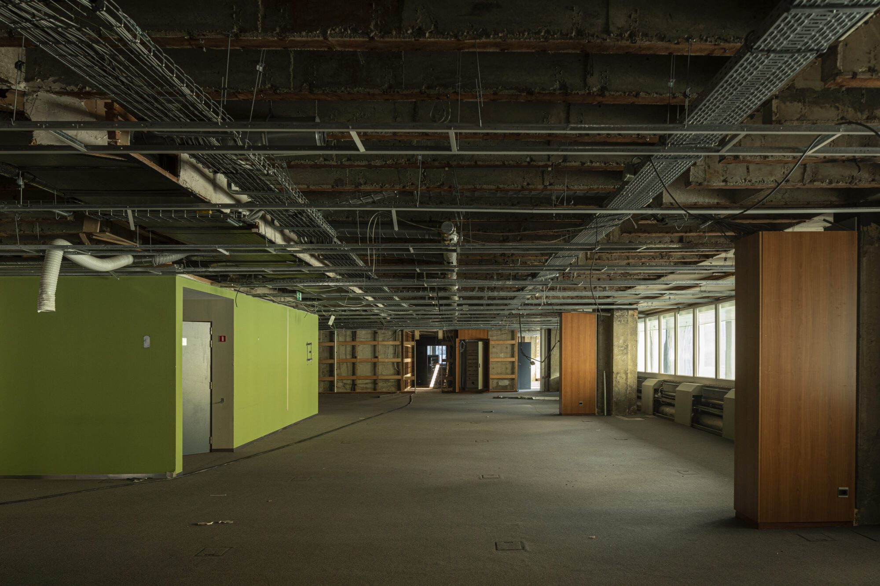
All pictures: © Kristof Vrancken
The ‘Boerentoren’
Within a few years’ time, visitors will be able to enjoy our exhibitions in the most iconic tower of Antwerp and beyond: the ‘Boerentoren’ (“Farmer’s Tower”)!
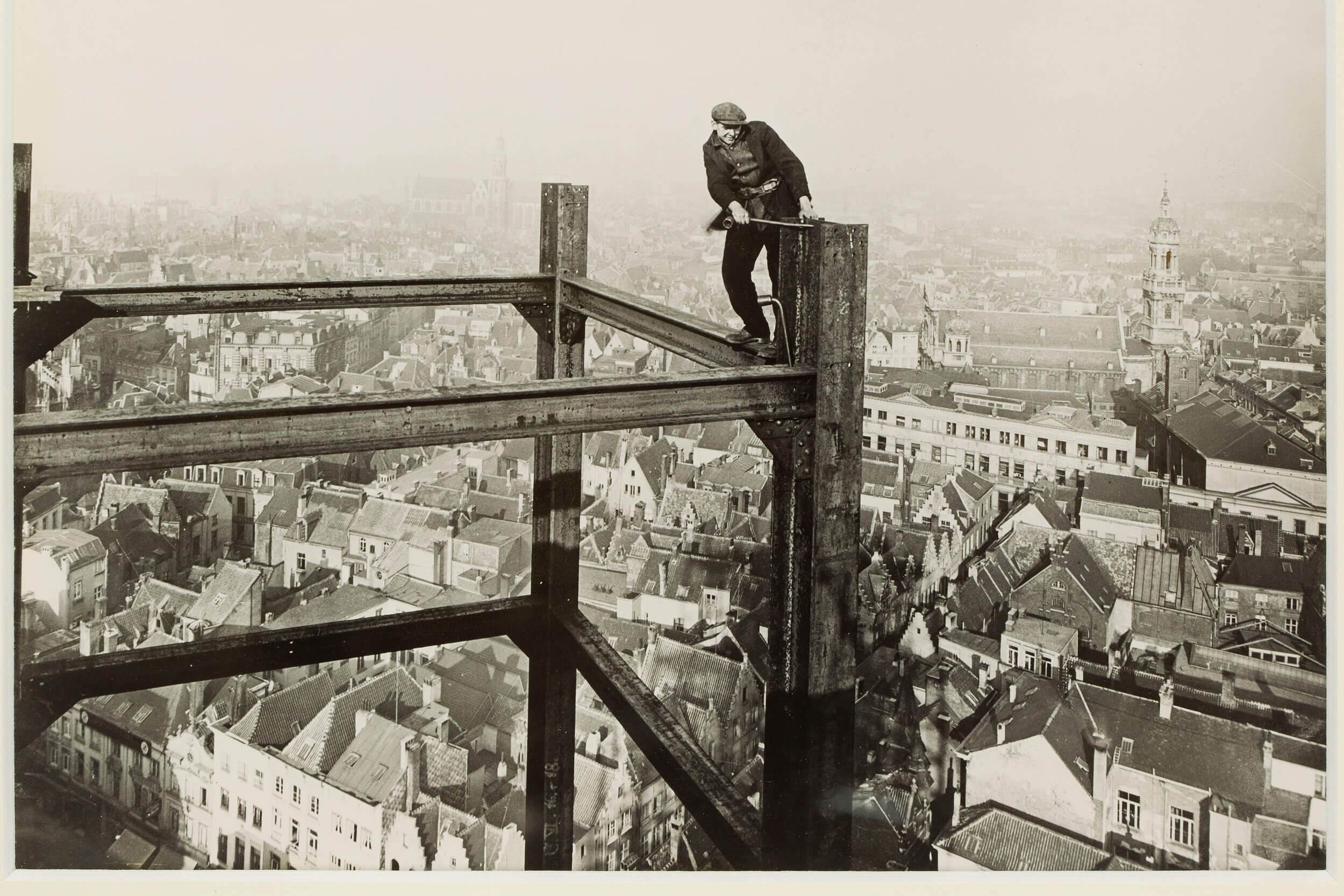
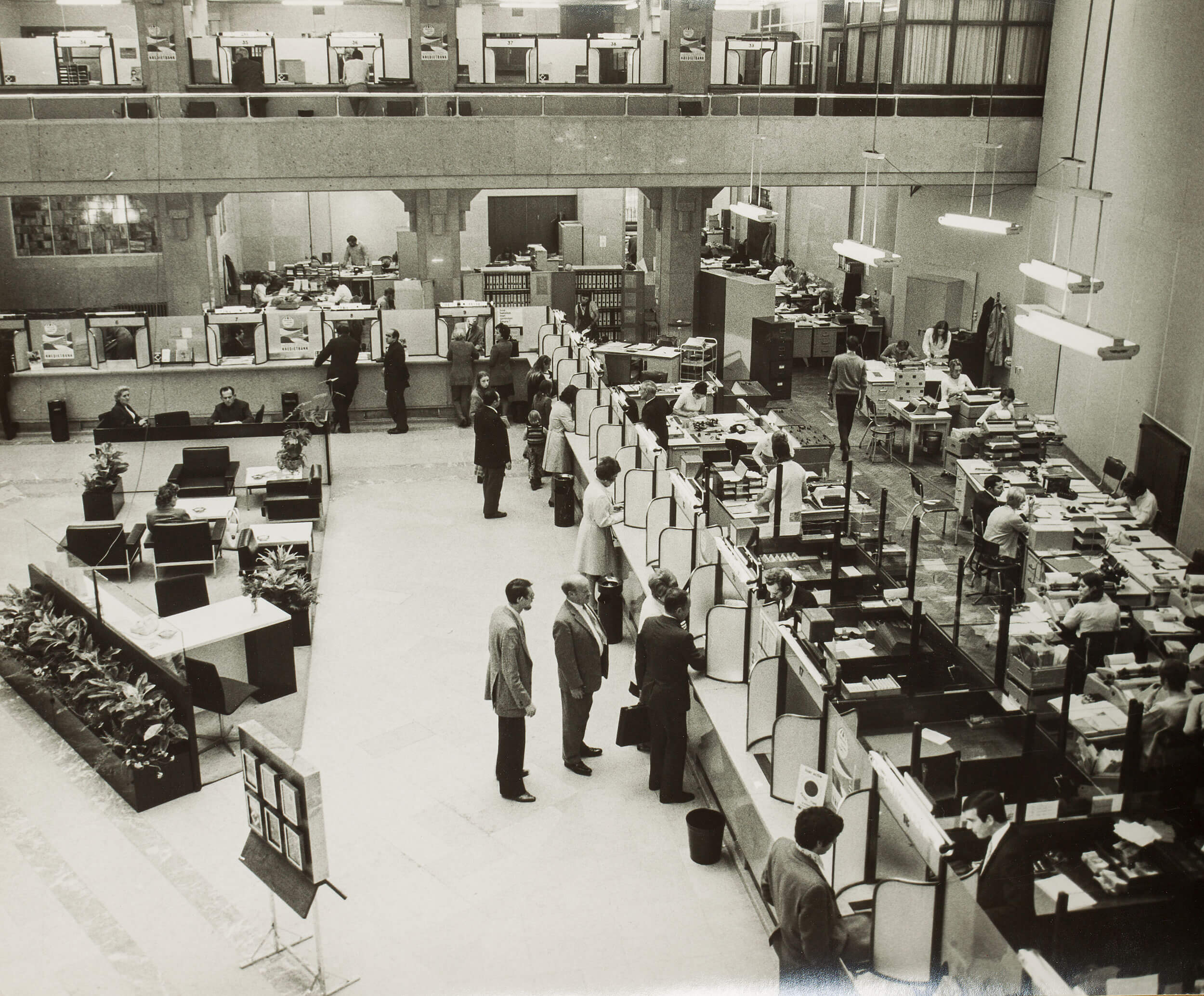
Constructed between 1928 and 1931 in art-deco style and with a frame of 3500 tons of steel, the tower is a true architectural gem. Various famous architects, among them Emil van Averbeke, Jan Van Hoenacker and Jos Smolderen, were involved in the construction of the monument. With its original height of 87,5 m, the Boerentoren even was the first skyscraper in Europe.
The tower was constructed on the occasion of the World Exhibition in 1930 by the Middenkredietbank, who mainly managed the savings from farmers and the Farmer’s Union. This is why the tower obtained its nickname ‘Boerentoren’. The Antwerp icon later became property of Kredietbank and KBC, whose logo adorns the top of the tower.
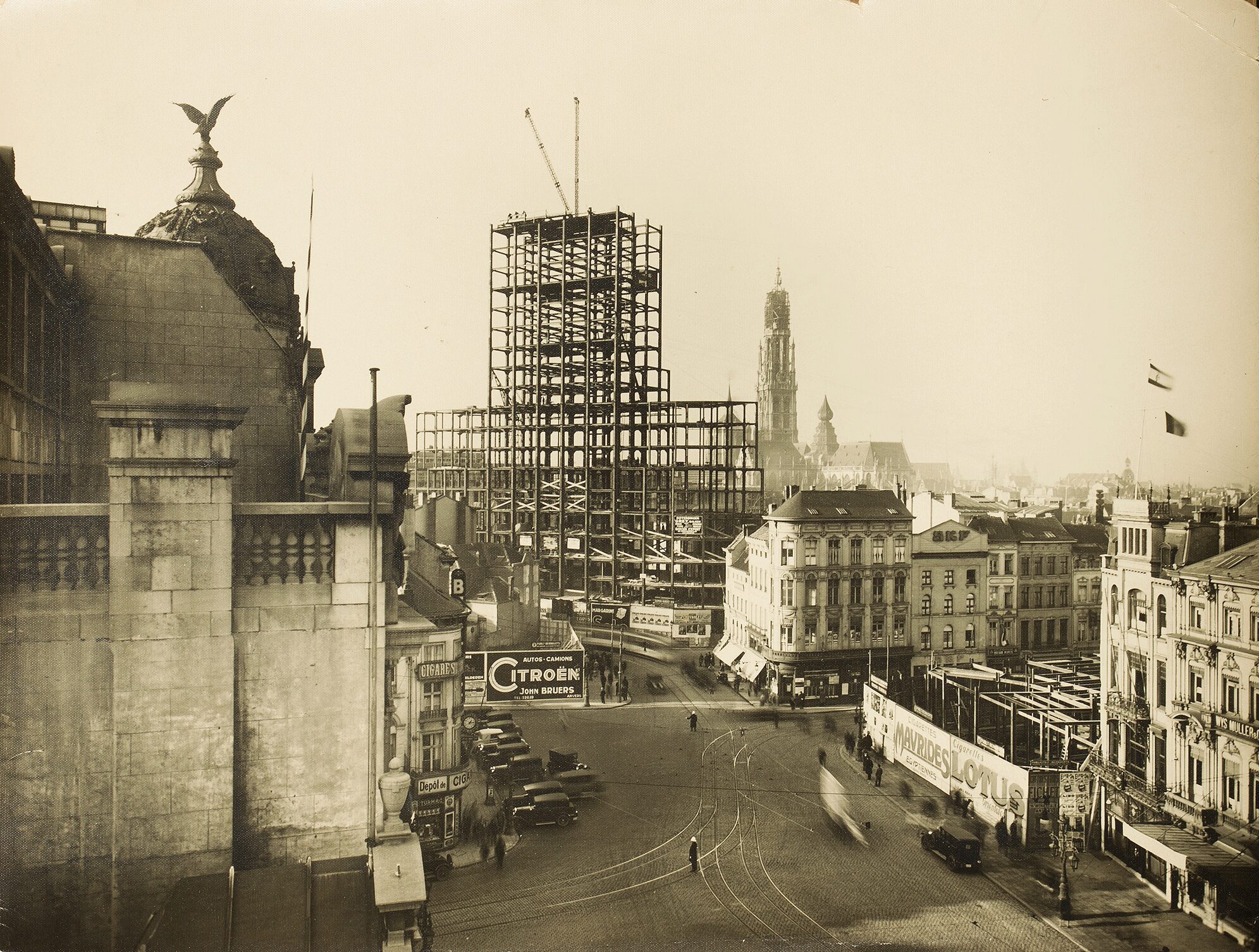
In a few years, the Boerentoren will no longer be a financial skyscraper but a cultural tower. Wandering around our exhibitions with a spectacular view on the city center? Having coffee in the sculpture garden on the 10th floor? Taking the elevator to the highest floor and seeing the entire city of Antwerp at a single glance? It will all be possible soon! We look forward to start this exciting adventure together with you!
